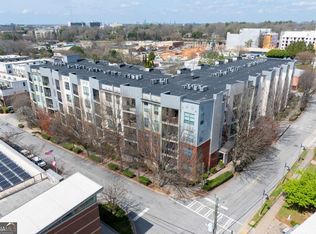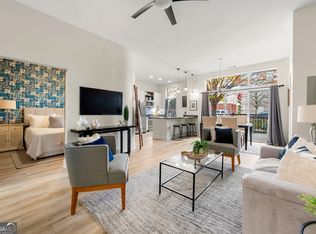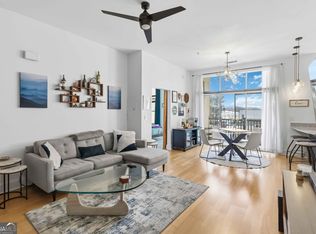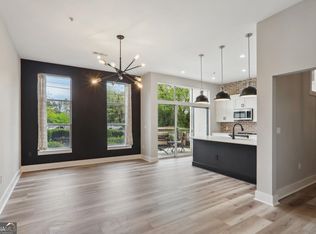Closed
$355,000
2630 Talley St Unit 428, Decatur, GA 30030
2beds
1,026sqft
Condominium
Built in 2007
-- sqft lot
$330,800 Zestimate®
$346/sqft
$1,908 Estimated rent
Home value
$330,800
$314,000 - $347,000
$1,908/mo
Zestimate® history
Loading...
Owner options
Explore your selling options
What's special
Donat miss this light-filled loft condo in City of Decatur! The home features a spacious roommate floorplan (fourth floor elevator access), large windows, high ceilings, and open layout perfect for entertaining. Many restaurants, coffee shops, MARTA, Publix, and Downtown Decatur less than 1 mile away! The home features stainless appliances, granite countertops, carpet in both bedrooms, wood flooring, fresh paint throughout and large walk-in closets. This property is an End Unit that has a walk out patio from the living area and the Primary Bedroom over looking the beautiful pool. It has two assigned parking spaces, one id covered and the 2nd is uncovered. Another great advantage is that this Unit comes with a private deed storage room. Well maintained, pet-friendly community featuring sparkling pool, fitness center, and community room. The building and parking are both gated.
Zillow last checked: 8 hours ago
Listing updated: January 05, 2024 at 02:01pm
Listed by:
Sheila Sanders 404-840-1294,
BHGRE Metro Brokers
Bought with:
Charisma Mims, 379167
eXp Realty
Source: GAMLS,MLS#: 10150387
Facts & features
Interior
Bedrooms & bathrooms
- Bedrooms: 2
- Bathrooms: 2
- Full bathrooms: 2
- Main level bathrooms: 2
- Main level bedrooms: 2
Dining room
- Features: Dining Rm/Living Rm Combo
Kitchen
- Features: Breakfast Bar, Kitchen Island, Pantry
Heating
- Electric
Cooling
- Central Air
Appliances
- Included: Electric Water Heater, Dryer, Dishwasher, Microwave, Refrigerator
- Laundry: In Hall
Features
- Other, Master On Main Level
- Flooring: Other
- Basement: None
- Has fireplace: No
- Common walls with other units/homes: 2+ Common Walls
Interior area
- Total structure area: 1,026
- Total interior livable area: 1,026 sqft
- Finished area above ground: 1,026
- Finished area below ground: 0
Property
Parking
- Parking features: Garage
- Has garage: Yes
Features
- Levels: Three Or More
- Stories: 3
- Patio & porch: Patio
- Exterior features: Balcony
- Has private pool: Yes
- Pool features: In Ground
- Has view: Yes
- View description: City
- Waterfront features: No Dock Or Boathouse
- Body of water: None
Lot
- Size: 1,089 sqft
- Features: Other
Details
- Additional structures: Tennis Court(s)
- Parcel number: 15 234 08 079
- Special conditions: Investor Owned
Construction
Type & style
- Home type: Condo
- Architectural style: Other
- Property subtype: Condominium
- Attached to another structure: Yes
Materials
- Stucco
- Roof: Composition
Condition
- Resale
- New construction: No
- Year built: 2007
Utilities & green energy
- Sewer: Public Sewer
- Water: Public
- Utilities for property: Cable Available, Electricity Available, Water Available
Community & neighborhood
Security
- Security features: Smoke Detector(s), Key Card Entry
Community
- Community features: Gated, Fitness Center, Pool, Sidewalks, Street Lights, Near Public Transport, Walk To Schools, Near Shopping
Location
- Region: Decatur
- Subdivision: Talley Street Lofts
HOA & financial
HOA
- Has HOA: Yes
- HOA fee: $3,864 annually
- Services included: Other
Other
Other facts
- Listing agreement: Exclusive Right To Sell
- Listing terms: Cash,Conventional,FHA
Price history
| Date | Event | Price |
|---|---|---|
| 6/9/2023 | Sold | $355,000-11%$346/sqft |
Source: | ||
| 5/18/2023 | Pending sale | $399,000$389/sqft |
Source: | ||
| 5/1/2023 | Listed for sale | $399,000+90.9%$389/sqft |
Source: | ||
| 8/22/2021 | Listing removed | -- |
Source: Zillow Rental Network_1 Report a problem | ||
| 8/20/2021 | Listed for rent | $2,200$2/sqft |
Source: Zillow Rental Network_1 Report a problem | ||
Public tax history
| Year | Property taxes | Tax assessment |
|---|---|---|
| 2025 | $8,970 -9% | $144,000 +4.1% |
| 2024 | $9,858 +701.1% | $138,280 +8.2% |
| 2023 | $1,231 +21.1% | $127,800 +19.5% |
Find assessor info on the county website
Neighborhood: Winnona Park
Nearby schools
GreatSchools rating
- 8/10Talley Street Elementary SchoolGrades: 3-5Distance: 0.1 mi
- 8/10Beacon Hill Middle SchoolGrades: 6-8Distance: 1 mi
- 9/10Decatur High SchoolGrades: 9-12Distance: 0.8 mi
Schools provided by the listing agent
- Elementary: Winnona Park
- Middle: Beacon Hill
- High: Decatur
Source: GAMLS. This data may not be complete. We recommend contacting the local school district to confirm school assignments for this home.
Get a cash offer in 3 minutes
Find out how much your home could sell for in as little as 3 minutes with a no-obligation cash offer.
Estimated market value$330,800
Get a cash offer in 3 minutes
Find out how much your home could sell for in as little as 3 minutes with a no-obligation cash offer.
Estimated market value
$330,800



