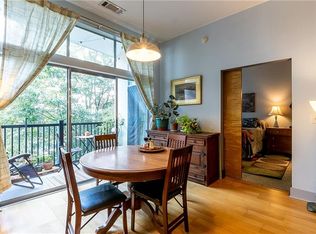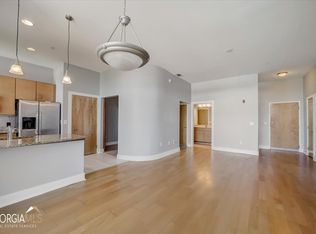Closed
$237,000
2630 Talley St Unit 426, Decatur, GA 30030
1beds
752sqft
Condominium, Residential
Built in 2007
-- sqft lot
$232,100 Zestimate®
$315/sqft
$1,619 Estimated rent
Home value
$232,100
$220,000 - $244,000
$1,619/mo
Zestimate® history
Loading...
Owner options
Explore your selling options
What's special
Top floor condo with top notch views of Atlanta. Exceptional location with walkability to booming East Decatur, Avondale Marta Station, and downtown Decatur. Close to restaurants, breweries, and new Avondale town green. This airy loft offers an open kitchen/dining area with granite countertops, new built-in microwave, and bar area. Natural afternoon light illuminates living areas. Bedroom with walk-in closet is newly carpeted. Enjoy quiet evenings on your private balcony. Washer/dryer (stays with unit) in closet off bathroom. Condo is in well-run community which offers amenities including pool, fitness center, and clubroom. Deeded covered parking space 8L. City of Decatur Schools. Reasonable HOA fee includes water along with above amenities. Won't last long. Exceptional condo
Zillow last checked: 8 hours ago
Listing updated: February 15, 2023 at 10:53pm
Listing Provided by:
Thomas F Jahnke,
HomeSmart
Bought with:
Ling Chen, 386495
JL Realty Atlanta, LLC
Source: FMLS GA,MLS#: 7134367
Facts & features
Interior
Bedrooms & bathrooms
- Bedrooms: 1
- Bathrooms: 1
- Full bathrooms: 1
- Main level bathrooms: 1
- Main level bedrooms: 1
Primary bedroom
- Features: Master on Main
- Level: Master on Main
Bedroom
- Features: Master on Main
Primary bathroom
- Features: Soaking Tub, Tub/Shower Combo
Dining room
- Features: Dining L, Open Concept
Kitchen
- Features: Breakfast Bar, Kitchen Island, Stone Counters, View to Family Room
Heating
- Central, Electric, Forced Air
Cooling
- Central Air
Appliances
- Included: Dishwasher, Disposal, Electric Range, Electric Water Heater, Microwave, Refrigerator
- Laundry: In Hall, Main Level
Features
- High Ceilings 9 ft Lower, Walk-In Closet(s)
- Flooring: Carpet, Ceramic Tile, Hardwood, Laminate
- Windows: Insulated Windows
- Basement: None
- Has fireplace: No
- Fireplace features: None
- Common walls with other units/homes: 2+ Common Walls,No One Above
Interior area
- Total structure area: 752
- Total interior livable area: 752 sqft
Property
Parking
- Total spaces: 1
- Parking features: Assigned
Accessibility
- Accessibility features: Accessible Elevator Installed
Features
- Levels: One
- Stories: 1
- Patio & porch: Deck
- Exterior features: Balcony, Rear Stairs
- Has private pool: Yes
- Pool features: Gunite, In Ground, Private
- Spa features: None
- Fencing: None
- Has view: Yes
- View description: City
- Waterfront features: None
- Body of water: None
Lot
- Size: 823.28 sqft
- Features: Other
Details
- Additional structures: None
- Parcel number: 15 234 08 080
- Other equipment: None
- Horse amenities: None
Construction
Type & style
- Home type: Condo
- Architectural style: Loft
- Property subtype: Condominium, Residential
- Attached to another structure: Yes
Materials
- Block, Brick 3 Sides
- Foundation: Block, Brick/Mortar, Concrete Perimeter
- Roof: Composition
Condition
- Resale
- New construction: No
- Year built: 2007
Utilities & green energy
- Electric: 110 Volts, 220 Volts
- Sewer: Public Sewer
- Water: Public
- Utilities for property: Cable Available, Electricity Available, Water Available
Green energy
- Energy efficient items: HVAC
- Energy generation: None
Community & neighborhood
Security
- Security features: Secured Garage/Parking, Security Gate, Security Lights
Community
- Community features: Barbecue, Fitness Center, Gated, Homeowners Assoc, Meeting Room, Near Public Transport, Near Schools
Location
- Region: Decatur
- Subdivision: Talley Street Lofts
HOA & financial
HOA
- Has HOA: Yes
- HOA fee: $235 monthly
- Services included: Maintenance Structure, Maintenance Grounds, Reserve Fund, Sewer, Swim, Tennis, Trash, Water
Other
Other facts
- Listing terms: Cash,Conventional,FHA
- Ownership: Condominium
- Road surface type: Asphalt
Price history
| Date | Event | Price |
|---|---|---|
| 10/16/2025 | Listing removed | $1,900$3/sqft |
Source: Zillow Rentals Report a problem | ||
| 10/1/2025 | Listing removed | $234,900$312/sqft |
Source: | ||
| 9/8/2025 | Listed for sale | $234,900-1.7%$312/sqft |
Source: | ||
| 9/4/2025 | Listed for rent | $1,900+18.8%$3/sqft |
Source: Zillow Rentals Report a problem | ||
| 9/1/2025 | Listing removed | $239,000$318/sqft |
Source: | ||
Public tax history
| Year | Property taxes | Tax assessment |
|---|---|---|
| 2025 | -- | $96,560 +5.2% |
| 2024 | $5,715 +2197846.3% | $91,760 +4.7% |
| 2023 | $0 | $87,600 +10% |
Find assessor info on the county website
Neighborhood: Winnona Park
Nearby schools
GreatSchools rating
- 8/10Talley Street Elementary SchoolGrades: 3-5Distance: 0.1 mi
- 8/10Beacon Hill Middle SchoolGrades: 6-8Distance: 1 mi
- 9/10Decatur High SchoolGrades: 9-12Distance: 0.8 mi
Schools provided by the listing agent
- Elementary: Winnona Park/Talley Street
- Middle: Beacon Hill
- High: Decatur
Source: FMLS GA. This data may not be complete. We recommend contacting the local school district to confirm school assignments for this home.
Get a cash offer in 3 minutes
Find out how much your home could sell for in as little as 3 minutes with a no-obligation cash offer.
Estimated market value
$232,100

