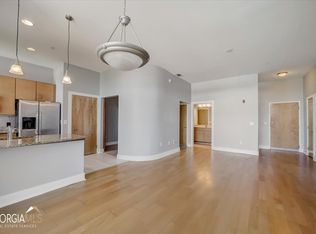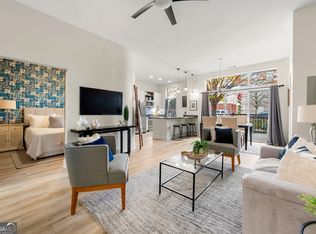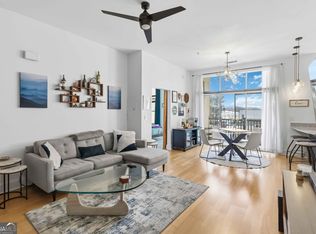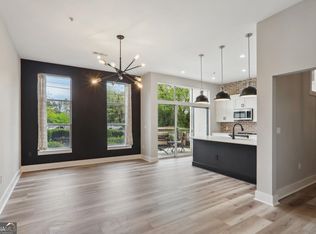Closed
$337,500
2630 Talley St Unit 319, Decatur, GA 30030
2beds
1,026sqft
Condominium, Mid Rise
Built in 2007
-- sqft lot
$326,500 Zestimate®
$329/sqft
$1,908 Estimated rent
Home value
$326,500
Estimated sales range
Not available
$1,908/mo
Zestimate® history
Loading...
Owner options
Explore your selling options
What's special
Not just a condo...a daily reset. This modern Decatur home sits on a quiet, tree-lined street and brings calm the moment you walk in. Sunlight pours through tall windows, warming hardwood floors and filling the open layout with light. High ceilings give you space to breathe. The east-facing balcony is perfect for morning coffee or shaded evening wine. A flexible second suite makes an ideal guest room, home office, or both. Updates include a newer HVAC and water heater, fresh carpet, accent lighting, and TWO PARKING SPACES...one covered. Community amenities include a pool, fitness center, club and conference rooms, plus ample guest parking. The low HOA covers water, exterior maintenance, trash, and pest control. Google Fiber is already available. Walk to restaurants, shops, MARTA, and the DeKalb Farmers Market. Zoned for top-rated City of Decatur schools. And when you tour, ask about the one feature we didn't list...it's worth discovering.
Zillow last checked: 8 hours ago
Listing updated: May 22, 2025 at 07:40am
Listed by:
Billy Howard 4045121007,
Keller Williams Atlanta Perimeter
Bought with:
Kendra Jenkins Allotey, 382599
Coldwell Banker Realty
Source: GAMLS,MLS#: 10500418
Facts & features
Interior
Bedrooms & bathrooms
- Bedrooms: 2
- Bathrooms: 2
- Full bathrooms: 2
- Main level bathrooms: 2
- Main level bedrooms: 2
Dining room
- Features: Dining Rm/Living Rm Combo
Kitchen
- Features: Breakfast Bar, Solid Surface Counters
Heating
- Forced Air, Natural Gas
Cooling
- Ceiling Fan(s), Central Air, Electric
Appliances
- Included: Dishwasher, Disposal, Dryer, Gas Water Heater, Microwave, Oven/Range (Combo), Refrigerator, Stainless Steel Appliance(s), Washer
- Laundry: Laundry Closet
Features
- High Ceilings, Master On Main Level, Roommate Plan, Separate Shower, Soaking Tub, Split Bedroom Plan, Tile Bath, Walk-In Closet(s)
- Flooring: Carpet, Hardwood, Tile
- Windows: Double Pane Windows, Window Treatments
- Basement: None
- Has fireplace: No
- Common walls with other units/homes: 2+ Common Walls
Interior area
- Total structure area: 1,026
- Total interior livable area: 1,026 sqft
- Finished area above ground: 1,026
- Finished area below ground: 0
Property
Parking
- Total spaces: 2
- Parking features: Assigned, Attached, Garage
- Has attached garage: Yes
Features
- Levels: One
- Stories: 1
- Patio & porch: Patio
- Exterior features: Balcony
- Has view: Yes
- View description: City
- Body of water: None
Lot
- Size: 1,089 sqft
- Features: None
Details
- Parcel number: 15 234 08 051
Construction
Type & style
- Home type: Condo
- Architectural style: Traditional
- Property subtype: Condominium, Mid Rise
- Attached to another structure: Yes
Materials
- Other
- Foundation: Pillar/Post/Pier
- Roof: Composition
Condition
- Resale
- New construction: No
- Year built: 2007
Utilities & green energy
- Electric: 220 Volts
- Sewer: Public Sewer
- Water: Public
- Utilities for property: Cable Available, Electricity Available, High Speed Internet, Natural Gas Available, Phone Available, Sewer Available, Sewer Connected, Underground Utilities, Water Available
Community & neighborhood
Security
- Security features: Carbon Monoxide Detector(s), Fire Sprinkler System, Gated Community, Key Card Entry, Smoke Detector(s)
Community
- Community features: Clubhouse, Fitness Center, Gated, Pool, Sidewalks, Near Public Transport, Walk To Schools
Location
- Region: Decatur
- Subdivision: Talley Street Lofts
HOA & financial
HOA
- Has HOA: Yes
- HOA fee: $4,032 annually
- Services included: Maintenance Structure, Maintenance Grounds, Pest Control, Reserve Fund, Security, Sewer, Swimming, Trash, Water
Other
Other facts
- Listing agreement: Exclusive Agency
- Listing terms: 1031 Exchange,Cash,Conventional,VA Loan
Price history
| Date | Event | Price |
|---|---|---|
| 5/21/2025 | Sold | $337,500+3.8%$329/sqft |
Source: | ||
| 5/12/2025 | Pending sale | $325,000$317/sqft |
Source: | ||
| 4/15/2025 | Listed for sale | $325,000-7.1%$317/sqft |
Source: | ||
| 4/14/2025 | Listing removed | $350,000$341/sqft |
Source: | ||
| 3/31/2025 | Price change | $350,000-6.7%$341/sqft |
Source: | ||
Public tax history
| Year | Property taxes | Tax assessment |
|---|---|---|
| 2025 | $9,981 +8.4% | $144,000 +4.1% |
| 2024 | $9,210 +648.4% | $138,280 +8.2% |
| 2023 | $1,231 +21.1% | $127,800 +19.5% |
Find assessor info on the county website
Neighborhood: Winnona Park
Nearby schools
GreatSchools rating
- 8/10Talley Street Elementary SchoolGrades: 3-5Distance: 0.1 mi
- 8/10Beacon Hill Middle SchoolGrades: 6-8Distance: 1 mi
- 9/10Decatur High SchoolGrades: 9-12Distance: 0.8 mi
Schools provided by the listing agent
- Elementary: Winnona Park
- Middle: Beacon Hill
- High: Decatur
Source: GAMLS. This data may not be complete. We recommend contacting the local school district to confirm school assignments for this home.
Get a cash offer in 3 minutes
Find out how much your home could sell for in as little as 3 minutes with a no-obligation cash offer.
Estimated market value$326,500
Get a cash offer in 3 minutes
Find out how much your home could sell for in as little as 3 minutes with a no-obligation cash offer.
Estimated market value
$326,500



