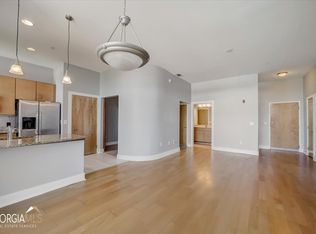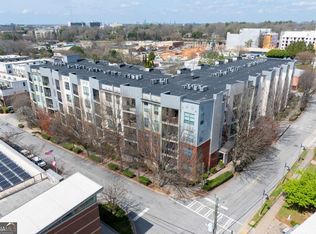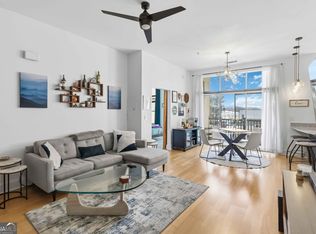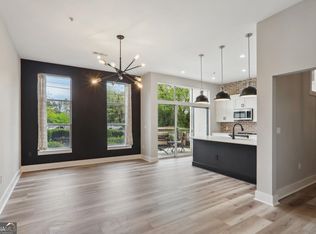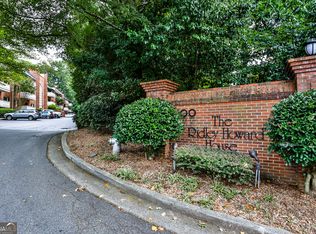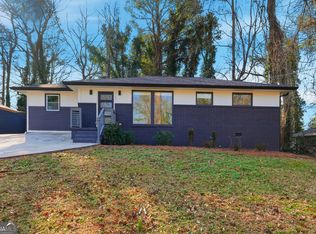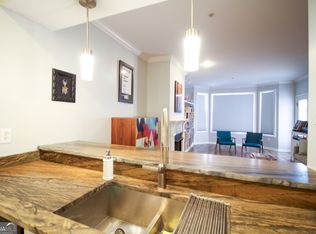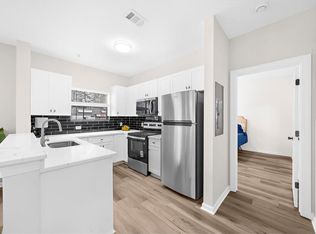New Price! Rare terrace-level loft in the heart of Decatur, offering exceptional indoor-outdoor living with its expansive, fenced private patio. Thoughtfully updated, this stylish home features fresh paint, soaring 10 ft ceilings, large windows, upgraded luxury plank flooring, and two beautifully refreshed bathrooms. The light-filled, open-concept design boasts loads of natural light in this south facing unit, and an oversized patio awaits your enjoyment. Featuring a sleek modern kitchen with stainless steel appliances (including a nearly new dishwasher), granite countertops, a designer tile backsplash, and a breakfast bar for three. A full-size front-loading washer and dryer are included and sit conveniently in the laundry closet. The dining area opens directly to the quiet, private patio-perfect for morning coffee, evening unwinding, or effortless entertaining. The primary suite comfortably fits a king bed and offers direct patio access. Its updated spa-inspired bath includes a quartz dual vanity, soaking tub, frameless glass shower, and a custom-organized walk-in closet. The secondary bedroom enjoys a walk-in closet and a stylish updated en-suite bath with quartz vanity and garden tub/shower combo. Additional highlights include two deeded gated parking spaces (one covered) and a large deeded storage room near the unit. Community amenities feature a lovely pool and sun-deck with chaise lounge chairs and tables, fitness center with recently updated exercise equipment, spacious clubroom with a ping-pong table, meeting room, and ample guest parking. Unbeatable Decatur location-walk less than a mile to Decatur Square, nearby shops and restaurants, breweries, and the 77-acre Legacy Park and greenspace trails. Convenient to Publix, Kroger, the Dekalb Farmers Market, MARTA, and more. Zoned for top-rated City of Decatur Schools and easy walk to top-rated Winnona Park Lower Elementary, and Talley Street Upper Elementary. HOA includes water, and Google Fiber is available.
Active
Price cut: $20K (2/6)
$329,900
2630 Talley St Unit 3, Decatur, GA 30030
2beds
1,026sqft
Est.:
Condominium, Mid Rise
Built in 2007
-- sqft lot
$329,600 Zestimate®
$322/sqft
$336/mo HOA
What's special
Terrace-level loftExpansive fenced private patioLarge windowsLight-filled open-concept designStainless steel appliancesBreakfast bar for threeGranite countertops
- 85 days |
- 1,527 |
- 73 |
Zillow last checked: 8 hours ago
Listing updated: February 08, 2026 at 10:06pm
Listed by:
Heather Tell 4042194078,
HomeSmart
Source: GAMLS,MLS#: 10649027
Tour with a local agent
Facts & features
Interior
Bedrooms & bathrooms
- Bedrooms: 2
- Bathrooms: 2
- Full bathrooms: 2
- Main level bathrooms: 2
- Main level bedrooms: 2
Rooms
- Room types: Other
Dining room
- Features: Dining Rm/Living Rm Combo
Kitchen
- Features: Breakfast Bar, Solid Surface Counters
Heating
- Central, Electric, Heat Pump
Cooling
- Ceiling Fan(s), Central Air
Appliances
- Included: Dishwasher, Disposal, Dryer, Electric Water Heater, Microwave, Refrigerator, Washer
- Laundry: Laundry Closet
Features
- High Ceilings, Master On Main Level, Roommate Plan, Split Bedroom Plan, Walk-In Closet(s)
- Flooring: Tile
- Windows: Double Pane Windows, Window Treatments
- Basement: None
- Has fireplace: No
- Common walls with other units/homes: 2+ Common Walls
Interior area
- Total structure area: 1,026
- Total interior livable area: 1,026 sqft
- Finished area above ground: 1,026
- Finished area below ground: 0
Property
Parking
- Total spaces: 2
- Parking features: Assigned, Attached, Garage
- Has attached garage: Yes
Features
- Levels: One
- Stories: 1
- Patio & porch: Patio
- Exterior features: Veranda
- Has private pool: Yes
- Pool features: In Ground
- Has view: Yes
- View description: City
- Body of water: None
Lot
- Size: 1,306.8 Square Feet
- Features: Level
Details
- Parcel number: 15 234 08 090
Construction
Type & style
- Home type: Condo
- Architectural style: Other
- Property subtype: Condominium, Mid Rise
- Attached to another structure: Yes
Materials
- Brick, Stucco
- Foundation: Slab
- Roof: Other
Condition
- Resale
- New construction: No
- Year built: 2007
Utilities & green energy
- Electric: 220 Volts
- Sewer: Public Sewer
- Water: Public
- Utilities for property: Cable Available, Electricity Available, High Speed Internet, Sewer Connected, Water Available
Green energy
- Energy efficient items: Thermostat, Windows
Community & HOA
Community
- Features: Fitness Center, Gated, Pool, Sidewalks, Street Lights, Near Public Transport, Walk To Schools, Near Shopping
- Security: Smoke Detector(s)
- Subdivision: Talley Street Lofts
HOA
- Has HOA: Yes
- Services included: Maintenance Structure, Maintenance Grounds, Pest Control, Reserve Fund, Sewer, Trash, Water
- HOA fee: $4,032 annually
Location
- Region: Decatur
Financial & listing details
- Price per square foot: $322/sqft
- Tax assessed value: $360,000
- Annual tax amount: $7,171
- Date on market: 11/30/2025
- Cumulative days on market: 85 days
- Listing agreement: Exclusive Right To Sell
- Electric utility on property: Yes
Estimated market value
$329,600
$313,000 - $346,000
$1,908/mo
Price history
Price history
| Date | Event | Price |
|---|---|---|
| 2/6/2026 | Price change | $329,900-5.7%$322/sqft |
Source: | ||
| 11/30/2025 | Listed for sale | $349,900-2.8%$341/sqft |
Source: | ||
| 5/31/2023 | Sold | $359,900$351/sqft |
Source: | ||
| 5/13/2023 | Pending sale | $359,900$351/sqft |
Source: | ||
| 5/12/2023 | Listed for sale | $359,900$351/sqft |
Source: | ||
Public tax history
Public tax history
| Year | Property taxes | Tax assessment |
|---|---|---|
| 2025 | $10,639 +8.1% | $144,000 +4.4% |
| 2024 | $9,839 +599865.9% | $137,920 +7.9% |
| 2023 | $2 -25.5% | $127,800 +19.5% |
| 2022 | $2 -7.6% | $106,960 +15.2% |
| 2021 | $2 -95.9% | $92,880 -5% |
| 2020 | $58 +95.5% | $97,800 -3% |
| 2019 | $30 -74.2% | $100,800 |
| 2018 | $116 -66.2% | $100,800 +25.9% |
| 2017 | $343 +5.1% | $80,040 +22.8% |
| 2016 | $327 | $65,160 +54% |
| 2014 | $327 | $42,320 |
| 2013 | -- | $42,320 -41.4% |
| 2012 | -- | $72,160 +6.1% |
| 2011 | -- | $68,040 |
| 2010 | $309 | $68,040 |
| 2009 | $309 -33.1% | $68,040 +57.5% |
| 2008 | $463 | $43,200 |
Find assessor info on the county website
BuyAbility℠ payment
Est. payment
$2,153/mo
Principal & interest
$1548
HOA Fees
$336
Property taxes
$269
Climate risks
Neighborhood: Winnona Park
Nearby schools
GreatSchools rating
- 8/10Talley Street Elementary SchoolGrades: 3-5Distance: 0.1 mi
- 8/10Beacon Hill Middle SchoolGrades: 6-8Distance: 1 mi
- 9/10Decatur High SchoolGrades: 9-12Distance: 0.8 mi
Schools provided by the listing agent
- Elementary: Winnona Park
- Middle: Beacon Hill
- High: Decatur
Source: GAMLS. This data may not be complete. We recommend contacting the local school district to confirm school assignments for this home.
