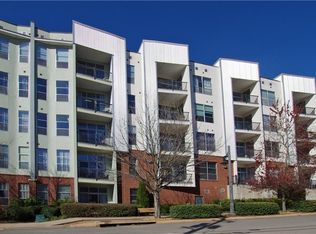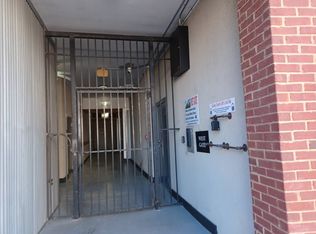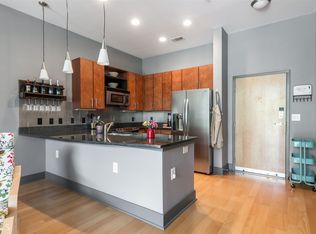Come see this gorgeous 2br/2ba condo in the Talley Street Lofts, walking distance to downtown Decatur, Marta, and shopping! This unit is move in ready with beautiful flooring and paint throughout. Open floor plan w/ tons of natural lighting, professional kitchen w/ stainless steel appliances and large kitchen island. The Master bedroom has its own private balcony entrance & en-suite with double sinks, separate shower and tub, & huge walk-in closet. Washer & dryer included. Gated parking, pool, private storage room, fitness & conference room included.
This property is off market, which means it's not currently listed for sale or rent on Zillow. This may be different from what's available on other websites or public sources.


