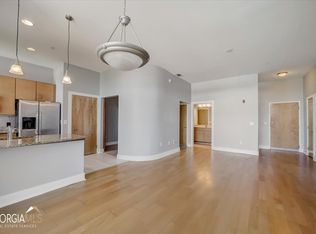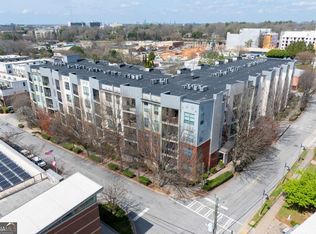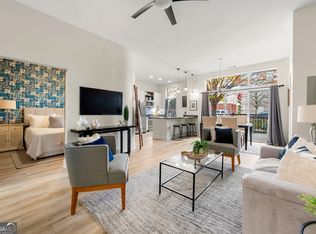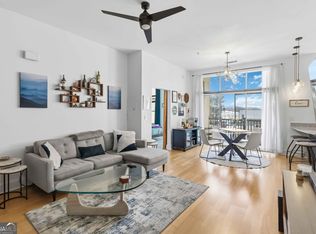Closed
$268,000
2630 Talley St Unit 123, Decatur, GA 30030
1beds
742sqft
Condominium, Mid Rise
Built in 2007
-- sqft lot
$-- Zestimate®
$361/sqft
$1,547 Estimated rent
Home value
Not available
Estimated sales range
Not available
$1,547/mo
Zestimate® history
Loading...
Owner options
Explore your selling options
What's special
This gorgeous unit has JUST BEEN completely professionally remodeled. This ground floor unit is in a quiet but vibrant community. This light filled condo has brand new durable wide plank flooring, new custom light fixtures, and all new paint. The kitchen has all new GE appliances, brick backsplash, and quartz countertops. Light floods the unit from the patio doors and extra large transom windows. Slide open the patio doors to extend the size of the kitchen, and enjoy the plants and fresh air. The bedroom has a large walk-in closet, as well as access to the gorgeous bathroom with large walk-in shower. With 10 foot ceilings, a bonus storage unit, and easy ground floor access, unit 123 is perfect for the first time home buyer or individuals looking to be within walking distance to downtown Decatur. Shops, restaurants, nightlife, grocery stores, Dekalb Farmers Market, MARTA, and more are within walking distance. Residents of Talley Street Lofts also have access to community amenities, such as assigned parking for convenience, a pool, a fitness center, a conference room, and a community room for gatherings or events. Overall, this loft offers a modern, comfortable living space in a vibrant community, ideal for individuals or couples looking for an urban lifestyle with easy access to amenities and transportation options.
Zillow last checked: 8 hours ago
Listing updated: August 17, 2024 at 07:57am
Listed by:
Jessica Collins 404-641-8930,
Keller Williams Realty North Atlanta
Bought with:
Akeen Felder, 370017
DreamHomeToday.net
Source: GAMLS,MLS#: 10278840
Facts & features
Interior
Bedrooms & bathrooms
- Bedrooms: 1
- Bathrooms: 1
- Full bathrooms: 1
- Main level bathrooms: 1
- Main level bedrooms: 1
Kitchen
- Features: Breakfast Bar, Kitchen Island
Heating
- Central
Cooling
- Central Air
Appliances
- Included: Dryer, Washer, Dishwasher, Disposal, Microwave, Refrigerator
- Laundry: Laundry Closet, Other
Features
- Master On Main Level
- Flooring: Laminate, Vinyl
- Basement: None
- Has fireplace: No
- Common walls with other units/homes: No One Below,2+ Common Walls
Interior area
- Total structure area: 742
- Total interior livable area: 742 sqft
- Finished area above ground: 742
- Finished area below ground: 0
Property
Parking
- Total spaces: 1
- Parking features: Assigned
Features
- Levels: Three Or More
- Stories: 3
- Patio & porch: Patio
- Waterfront features: No Dock Or Boathouse
- Body of water: None
Lot
- Size: 827.64 sqft
- Features: Other
Details
- Parcel number: 15 234 08 010
- Special conditions: Investor Owned
Construction
Type & style
- Home type: Condo
- Architectural style: Contemporary
- Property subtype: Condominium, Mid Rise
- Attached to another structure: Yes
Materials
- Concrete, Block
- Roof: Composition
Condition
- Updated/Remodeled
- New construction: No
- Year built: 2007
Utilities & green energy
- Electric: 220 Volts
- Sewer: Public Sewer
- Water: Public
- Utilities for property: Cable Available, Electricity Available, Sewer Available
Community & neighborhood
Security
- Security features: Smoke Detector(s), Key Card Entry, Gated Community
Community
- Community features: Gated, Park, Fitness Center, Pool, Sidewalks, Near Public Transport, Walk To Schools, Near Shopping
Location
- Region: Decatur
- Subdivision: Talley Street Lofts
HOA & financial
HOA
- Has HOA: Yes
- HOA fee: $2,904 annually
- Services included: Water
Other
Other facts
- Listing agreement: Exclusive Right To Sell
- Listing terms: Cash,Conventional,Other
Price history
| Date | Event | Price |
|---|---|---|
| 8/14/2024 | Pending sale | $265,000-1.1%$357/sqft |
Source: | ||
| 8/13/2024 | Sold | $268,000+1.1%$361/sqft |
Source: | ||
| 7/31/2024 | Contingent | $265,000$357/sqft |
Source: | ||
| 6/28/2024 | Pending sale | $265,000$357/sqft |
Source: | ||
| 6/23/2024 | Contingent | $265,000$357/sqft |
Source: | ||
Public tax history
| Year | Property taxes | Tax assessment |
|---|---|---|
| 2025 | $5,336 -19.2% | $96,120 +5.2% |
| 2024 | $6,605 +686.3% | $91,360 +4.7% |
| 2023 | $840 +11.5% | $87,240 +10% |
Find assessor info on the county website
Neighborhood: Winnona Park
Nearby schools
GreatSchools rating
- 8/10Talley Street Elementary SchoolGrades: 3-5Distance: 0.1 mi
- 8/10Beacon Hill Middle SchoolGrades: 6-8Distance: 1 mi
- 9/10Decatur High SchoolGrades: 9-12Distance: 0.8 mi
Schools provided by the listing agent
- Elementary: Winnona Park
- Middle: Beacon Hill
- High: Decatur
Source: GAMLS. This data may not be complete. We recommend contacting the local school district to confirm school assignments for this home.
Get pre-qualified for a loan
At Zillow Home Loans, we can pre-qualify you in as little as 5 minutes with no impact to your credit score.An equal housing lender. NMLS #10287.



