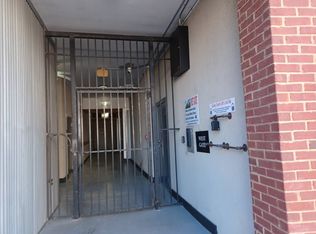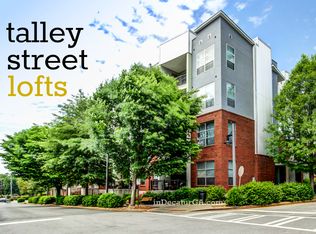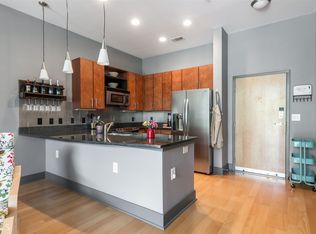Bright and light - Decatur life! Contemporary, "sunny-side up" loft is just steps from everything "Indie-Catur." You'll love the open kitchen, living & dining floor plan, private bedroom w/ wide barn doors & W-I closet & lg bathrm w/ soaking tub & a porch. Entertain easily: kitchen has granite counters, SS appliances & backsplash and 4-seater bar w/ pendant lights. Also: hardwood floors, rounded walls, high ceilings PLUS two walls of south-facing windows for lots of natural light. Community has gym, pool, rec room and gated parking. Exceptional space for a 1 BR.
This property is off market, which means it's not currently listed for sale or rent on Zillow. This may be different from what's available on other websites or public sources.


