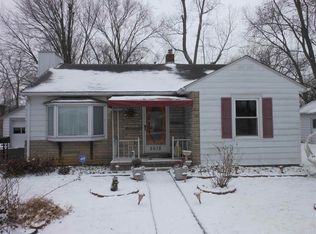This spacious 3 BR 2 Bath home is spic and span and adorably decorated! Maintenance free Vinyl Siding and a 3 year old Roof with new sheathing are just some of the updates! Huge fenced in yard, covered deck for those spring and summer days! Master Bedroom has it's own private bath and walk in closet! All appliances are included and Owner is willing to leave the mower, snow blower and generator with the right offer!
This property is off market, which means it's not currently listed for sale or rent on Zillow. This may be different from what's available on other websites or public sources.

