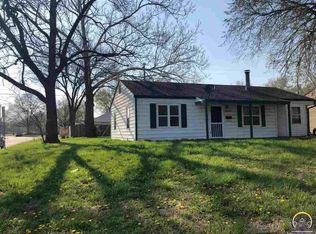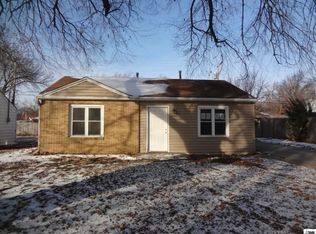This well maintained 2400 sq ft ranch home in SW Topeka features 3 bedrooms, 2 full bathrooms and optional laundry on the main level. Updated flooring and paint through the home. Downstairs features a large rec room, 2 bonus bedrooms, 1 full bath and an addition wet bar with full size refrigerator in the 2nd laundry room. Enjoy the private back yard with 24x12 covered deck and the new 10x12 storage shed. Located near Shunga walking trail/park and right down the street from the new Wheatfield Village.
This property is off market, which means it's not currently listed for sale or rent on Zillow. This may be different from what's available on other websites or public sources.


