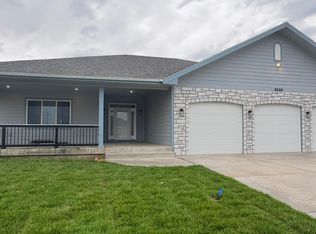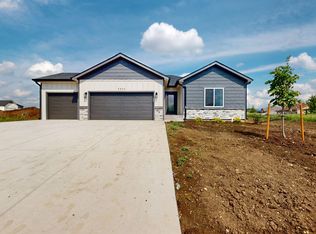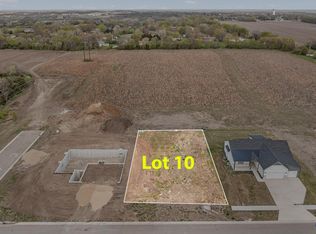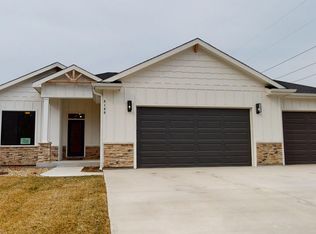Sold on 04/04/25
Price Unknown
2630 SW Ava St, Topeka, KS 66614
3beds
1,780sqft
Single Family Residence, Residential
Built in 2024
0.29 Acres Lot
$384,000 Zestimate®
$--/sqft
$-- Estimated rent
Home value
$384,000
$357,000 - $411,000
Not available
Zestimate® history
Loading...
Owner options
Explore your selling options
What's special
This is a Custom Build Home... Don't wait discover the opportunity to own a one-of-a-kind custom-built home that reflects your unique style and needs. From spacious, open-concept living areas to high-end finishes and personalized details, every aspect of this home is designed with you in mind. Imagine gourmet kitchens, serene rooms and versatile spaces tailored to your lifestyle. Don't just dream—build your dream home today! Contact us to make this vision a reality.
Zillow last checked: 8 hours ago
Listing updated: April 04, 2025 at 01:21pm
Listed by:
Morgan Whitney 785-438-0596,
Better Homes and Gardens Real
Bought with:
Morgan Whitney, 00242703
Better Homes and Gardens Real
Source: Sunflower AOR,MLS#: 235600
Facts & features
Interior
Bedrooms & bathrooms
- Bedrooms: 3
- Bathrooms: 2
- Full bathrooms: 2
Primary bedroom
- Level: Main
- Area: 281.28
- Dimensions: 20'4''x13'10''
Bedroom 2
- Level: Main
- Area: 107.5
- Dimensions: 10'x10'9''
Bedroom 3
- Level: Main
- Area: 107.5
- Dimensions: 10'x10'9''
Dining room
- Level: Main
- Area: 152.57
- Dimensions: 10'10''x14'1''
Kitchen
- Level: Main
- Area: 151.5
- Dimensions: 9'x16'10''
Laundry
- Level: Main
- Area: 49.08
- Dimensions: 9'6''x5'2''
Living room
- Level: Main
- Area: 344.78
- Dimensions: 19'4''x17'10''
Heating
- Natural Gas, 90 + Efficiency
Cooling
- Central Air
Appliances
- Included: Electric Range, Microwave, Dishwasher, Disposal
- Laundry: Main Level, Separate Room
Features
- Sheetrock, High Ceilings
- Flooring: Ceramic Tile, Laminate, Carpet
- Windows: Insulated Windows
- Basement: Concrete,Slab
- Number of fireplaces: 1
- Fireplace features: One, Living Room, Electric
Interior area
- Total structure area: 1,780
- Total interior livable area: 1,780 sqft
- Finished area above ground: 1,780
- Finished area below ground: 0
Property
Parking
- Total spaces: 3
- Parking features: Attached, Garage Door Opener
- Attached garage spaces: 3
Features
- Patio & porch: Covered
Lot
- Size: 0.29 Acres
- Dimensions: 75' x 130'
- Features: Sidewalk
Details
- Parcel number: R332311
- Special conditions: Standard,Arm's Length
Construction
Type & style
- Home type: SingleFamily
- Architectural style: Ranch
- Property subtype: Single Family Residence, Residential
Materials
- Roof: Composition
Condition
- Year built: 2024
Details
- Warranty included: Yes
Utilities & green energy
- Water: Public
Community & neighborhood
Location
- Region: Topeka
- Subdivision: Sherwood Park
HOA & financial
HOA
- Has HOA: Yes
- HOA fee: $150 annually
- Services included: Common Area Maintenance
- Association name: TBD
Price history
| Date | Event | Price |
|---|---|---|
| 4/4/2025 | Sold | -- |
Source: | ||
| 8/16/2024 | Pending sale | $447,500$251/sqft |
Source: | ||
Public tax history
Tax history is unavailable.
Neighborhood: Sherwood Park
Nearby schools
GreatSchools rating
- 6/10Indian Hills Elementary SchoolGrades: K-6Distance: 0.8 mi
- 6/10Washburn Rural Middle SchoolGrades: 7-8Distance: 5.2 mi
- 8/10Washburn Rural High SchoolGrades: 9-12Distance: 5 mi
Schools provided by the listing agent
- Elementary: Indian Hills Elementary School/USD 437
- Middle: Washburn Rural Middle School/USD 437
- High: Washburn Rural High School/USD 437
Source: Sunflower AOR. This data may not be complete. We recommend contacting the local school district to confirm school assignments for this home.



