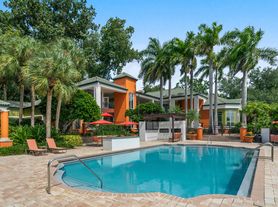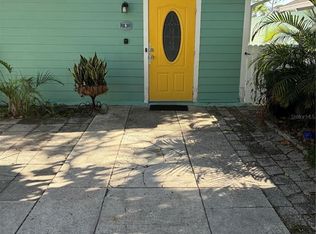Welcome to Unit 104 - a beautifully maintained ground-floor condo, 55+ community designed for comfort and convenience. This bright and inviting home offers 2 bedrooms, 2 bathrooms, and a versatile bonus room ideal for a home office, guest space, or reading nook. Enjoy an open living and dining area filled with natural light, a clean, functional kitchen with plenty of cabinet space, and two generously sized bedrooms with great closet storage. Step outside to your private patio for morning coffee or an evening unwind overlooking the landscaped grounds. Residents enjoy community amenities including a sparkling pool, clubhouse, and on-site laundry facilities. Perfectly located close to Clearwater's famous beaches, shopping, dining, and entertainment, this condo offers relaxed Florida living that you can't miss out on! Please note that the condo is mostly unfurnished. A dining table and living room sofa remain; along with a few other items. All other furniture has been removed. Please reach out with any questions.
Condo for rent
$1,850/mo
2630 Pearce Dr UNIT 104, Clearwater, FL 33764
2beds
1,545sqft
Price may not include required fees and charges.
Condo
Available now
No pets
Central air
Common area laundry
1 Carport space parking
Electric, central
Travel times
Looking to buy when your lease ends?
Consider a first-time homebuyer savings account designed to grow your down payment with up to a 6% match & a competitive APY.
Facts & features
Interior
Bedrooms & bathrooms
- Bedrooms: 2
- Bathrooms: 2
- Full bathrooms: 2
Heating
- Electric, Central
Cooling
- Central Air
Appliances
- Included: Dishwasher, Disposal, Microwave, Oven
- Laundry: Common Area, Shared
Features
- Eat-in Kitchen, Living Room/Dining Room Combo
Interior area
- Total interior livable area: 1,545 sqft
Video & virtual tour
Property
Parking
- Total spaces: 1
- Parking features: Carport, Covered
- Has carport: Yes
- Details: Contact manager
Features
- Stories: 1
- Exterior features: Cable included in rent, Clubhouse, Common Area, Eat-in Kitchen, Fitness Center, Garbage included in rent, Grounds Care included in rent, Heating system: Central, Heating: Electric, Internet included in rent, Laundry, Living Room/Dining Room Combo, Maintenance, Management included in rent, Pets - No, Pool, Pool Maintenance included in rent, Recreation Facilities, Sidewalks, Susan Ables, Water included in rent
Details
- Parcel number: 172916803710031040
Construction
Type & style
- Home type: Condo
- Property subtype: Condo
Condition
- Year built: 1972
Utilities & green energy
- Utilities for property: Cable, Garbage, Internet, Water
Building
Management
- Pets allowed: No
Community & HOA
Community
- Features: Clubhouse, Fitness Center
- Senior community: Yes
HOA
- Amenities included: Fitness Center
Location
- Region: Clearwater
Financial & listing details
- Lease term: 12 Months
Price history
| Date | Event | Price |
|---|---|---|
| 11/10/2025 | Listing removed | $189,000$122/sqft |
Source: | ||
| 11/10/2025 | Listed for rent | $1,850+23.3%$1/sqft |
Source: Stellar MLS #TB8444614 | ||
| 7/30/2025 | Price change | $189,000-5%$122/sqft |
Source: | ||
| 6/20/2025 | Price change | $199,000-2.9%$129/sqft |
Source: | ||
| 5/15/2025 | Price change | $205,000-4.7%$133/sqft |
Source: | ||

