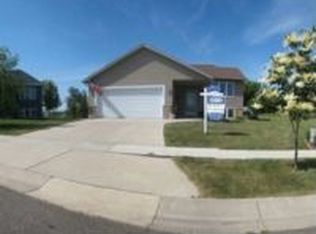Located at end of cul-de-sac with city view is this well loved two story walk-out home. Finished with 4 spacious bedrooms and 4 baths. Formal dining with cherry wood floors. Wonderful kitchen features cherry cabinets, breakfast bar, dinette that overlooks deck. Spacious living room with recessed lights and gas fireplace. Lower level family room is wired for surround sound. (See Supplement)
This property is off market, which means it's not currently listed for sale or rent on Zillow. This may be different from what's available on other websites or public sources.
