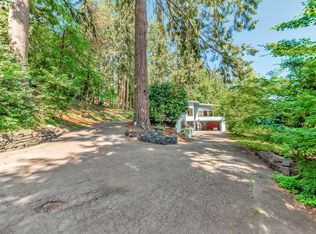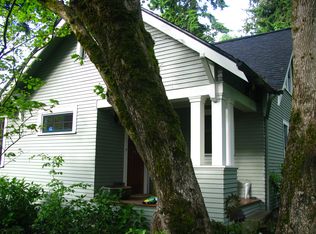Sold
$1,150,000
2630 Onyx St, Eugene, OR 97403
4beds
3,408sqft
Residential, Single Family Residence
Built in 2006
6,534 Square Feet Lot
$1,174,100 Zestimate®
$337/sqft
$4,243 Estimated rent
Home value
$1,174,100
$1.10M - $1.24M
$4,243/mo
Zestimate® history
Loading...
Owner options
Explore your selling options
What's special
Storybook English Tudor! This stunning home wows from the moment you enter the arched doorway into a world where classic architectural details meet modern amenities. Featuring vaulted ceilings, Brazilian Cherry floors, generously sized rooms, and gas fireplaces on every floor. The main floor has a great room layout with the living room flowing into the dining room and the gourmet kitchen. The chef's kitchen features granite counters, stainless steel appliances, gas six burner range with double ovens and pot filler, Liebherr refrigerator, island, and breakfast bar. Covered main level deck with peaceful views, plumbed for gas. Upstairs is a luxurious primary bedroom with full bathroom and walk-in shower with double heads and the dreamiest expansive walk-in closet. Another large bedroom and bath is upstairs with one bedroom on the main floor and another bedroom or bonus room on the lower level. The finished daylight basement features a game room and home theater with tiered seating, showstopper custom 6' linear gas fireplace with integrated theater speaker system, full wet bar, another full bath, a cedar sauna, and a covered deck, also plumbed for gas, with a new hot tub. Fully fenced backyard with a water feature and mature landscaping. This home is wired for sound and smart home automation features for modern living. Extra details include seismic rods on three sides, architectural fiber cement siding, two forced air gas furnaces, central AC, custom blinds, Pella windows, attached 2 car garage with solid wood doors, indoor fire sprinkler system, outdoor irrigation, and central vac. Ideally situated close to the University of Oregon but in a private woodsy location at the end of a dead end street surrounded by nature. Close to schools, parks, shopping, restaurants, Laurelwood Golf Course, UO, and an easy commute to downtown, hospitals, and I-5. This place is a dream come true!
Zillow last checked: 8 hours ago
Listing updated: September 02, 2023 at 05:03am
Listed by:
Barb Barnard 541-554-8233,
Windermere RE Lane County
Bought with:
Audrey Banks, 201219237
Windermere RE Lane County
Source: RMLS (OR),MLS#: 23550178
Facts & features
Interior
Bedrooms & bathrooms
- Bedrooms: 4
- Bathrooms: 4
- Full bathrooms: 4
- Main level bathrooms: 1
Primary bedroom
- Features: Bathroom, Fireplace, Suite, Walkin Closet, Wallto Wall Carpet
- Level: Upper
- Area: 288
- Dimensions: 18 x 16
Bedroom 2
- Features: Builtin Features, Wallto Wall Carpet
- Level: Upper
- Area: 169
- Dimensions: 13 x 13
Bedroom 3
- Features: Wood Floors
- Level: Main
- Area: 169
- Dimensions: 13 x 13
Bedroom 4
- Level: Lower
- Area: 100
- Dimensions: 10 x 10
Dining room
- Features: Deck, Wood Floors
- Level: Main
- Area: 204
- Dimensions: 17 x 12
Family room
- Features: Deck, Builtin Hot Tub, Home Theater, Wet Bar
- Level: Lower
- Area: 529
- Dimensions: 23 x 23
Kitchen
- Features: Eat Bar, Gas Appliances, Gourmet Kitchen, Granite
- Level: Main
- Area: 150
- Width: 10
Living room
- Features: Fireplace, Vaulted Ceiling, Wood Floors
- Level: Main
- Area: 247
- Dimensions: 19 x 13
Heating
- Forced Air, Fireplace(s)
Cooling
- Central Air
Appliances
- Included: Convection Oven, Dishwasher, Disposal, Free-Standing Gas Range, Free-Standing Refrigerator, Gas Appliances, Instant Hot Water, Plumbed For Ice Maker, Range Hood, Stainless Steel Appliance(s), Electric Water Heater
- Laundry: Laundry Room
Features
- Central Vacuum, Granite, High Ceilings, Sound System, Built-in Features, Wet Bar, Eat Bar, Gourmet Kitchen, Vaulted Ceiling(s), Bathroom, Suite, Walk-In Closet(s), Kitchen Island, Pot Filler
- Flooring: Wall to Wall Carpet, Wood
- Windows: Double Pane Windows, Wood Frames
- Basement: Daylight,Finished,Partial
- Number of fireplaces: 3
- Fireplace features: Gas
Interior area
- Total structure area: 3,408
- Total interior livable area: 3,408 sqft
Property
Parking
- Total spaces: 2
- Parking features: Driveway, Attached
- Attached garage spaces: 2
- Has uncovered spaces: Yes
Features
- Stories: 3
- Patio & porch: Covered Deck, Deck
- Exterior features: Garden, Gas Hookup, Water Feature, Yard
- Has spa: Yes
- Spa features: Free Standing Hot Tub, Built in HotTub
- Fencing: Fenced
- Has view: Yes
- View description: Trees/Woods
Lot
- Size: 6,534 sqft
- Features: Sloped, Trees, Sprinkler, SqFt 5000 to 6999
Details
- Additional structures: GasHookup, HomeTheater
- Parcel number: 1668779
- Zoning: R-1
- Other equipment: Air Cleaner, Home Theater
Construction
Type & style
- Home type: SingleFamily
- Architectural style: English,Tudor
- Property subtype: Residential, Single Family Residence
Materials
- Cement Siding, Stucco
- Roof: Composition
Condition
- Resale
- New construction: No
- Year built: 2006
Utilities & green energy
- Gas: Gas Hookup, Gas
- Sewer: Public Sewer
- Water: Public
- Utilities for property: Cable Connected
Community & neighborhood
Security
- Security features: Fire Sprinkler System, Security Lights
Location
- Region: Eugene
- Subdivision: Amazon Neighbors Association
Other
Other facts
- Listing terms: Cash,Conventional,FHA,VA Loan
- Road surface type: Gravel
Price history
| Date | Event | Price |
|---|---|---|
| 9/1/2023 | Sold | $1,150,000+9.5%$337/sqft |
Source: | ||
| 7/25/2023 | Pending sale | $1,050,000$308/sqft |
Source: | ||
| 7/22/2023 | Listed for sale | $1,050,000+61.5%$308/sqft |
Source: | ||
| 6/27/2017 | Sold | $650,000-3%$191/sqft |
Source: | ||
| 5/22/2017 | Pending sale | $670,000$197/sqft |
Source: Windermere Real Estate/Lane County #17659148 | ||
Public tax history
| Year | Property taxes | Tax assessment |
|---|---|---|
| 2025 | $10,476 +1.3% | $537,695 +3% |
| 2024 | $10,346 +2.6% | $522,034 +3% |
| 2023 | $10,082 +4% | $506,830 +3% |
Find assessor info on the county website
Neighborhood: Amazon
Nearby schools
GreatSchools rating
- 8/10Edison Elementary SchoolGrades: K-5Distance: 0.3 mi
- 6/10Roosevelt Middle SchoolGrades: 6-8Distance: 0.7 mi
- 8/10South Eugene High SchoolGrades: 9-12Distance: 0.8 mi
Schools provided by the listing agent
- Elementary: Edison
- Middle: Roosevelt
- High: South Eugene
Source: RMLS (OR). This data may not be complete. We recommend contacting the local school district to confirm school assignments for this home.

Get pre-qualified for a loan
At Zillow Home Loans, we can pre-qualify you in as little as 5 minutes with no impact to your credit score.An equal housing lender. NMLS #10287.
Sell for more on Zillow
Get a free Zillow Showcase℠ listing and you could sell for .
$1,174,100
2% more+ $23,482
With Zillow Showcase(estimated)
$1,197,582
