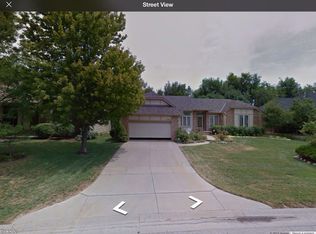Beautiful one owner home on a golf course lot with East back yard. This home has all the features you want and look for in a home. The main level features an office, library or den, whichever one you need or want. Main floor dining room is large enough for 8 people. The living room features over 9' ceilings with large picture window overlooking # 11 fairway at Reflection Ridge golf course and a 2- way fireplace with beautiful wood surround the living room side and full brick on the hearth room side. Another great feature is the small 10 x 8 private deck off the living room. Great kitchen with granite counter tops and lots of cabinets and work spaces, plus a center island. There is a hearth area or a kitchen eating space with a fireplace, built-in desk and atrium doors to a cover deck overlooking the golf course fairway and crown molding in both areas. There is also a 1/2 bath and a main floor laundry room. The second level features 4 bedrooms. The master bedroom is very large (17 x 17) with a sitting area, a master bathroom with 2 sinks, a tub and shower and a walk-in closet. There are 3 other large bedrooms with a full second bathroom and 2 sinks. The basement is finished with a family room and rec. area, a bar and another possible office area with built-in bookcase and a fireplace and a walkout pit to the back yard. The basement also has a 5th bedroom and a 3rd full bathroom and a nice storage area. The other really nice features are, 2 NEW AC units just this month, NEW windows, siding, guttering, insulated garage doors, and exterior paint this summer. There is a well and sprinkler system and there are NO SPECIALS. 3 car garage finish out this very nice Reflection Ridge Golf Course home. Great family home in the Maize schools and a great price make this your next home.
This property is off market, which means it's not currently listed for sale or rent on Zillow. This may be different from what's available on other websites or public sources.
