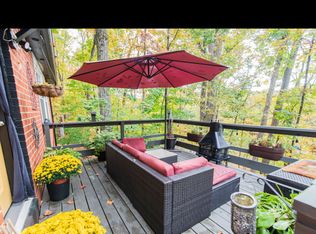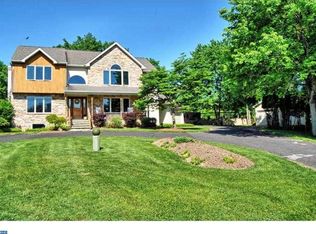Sold for $990,000 on 12/06/24
$990,000
2630 Meetinghouse Rd, Jamison, PA 18929
5beds
4,269sqft
Single Family Residence
Built in 2000
2.89 Acres Lot
$1,013,700 Zestimate®
$232/sqft
$5,583 Estimated rent
Home value
$1,013,700
$943,000 - $1.09M
$5,583/mo
Zestimate® history
Loading...
Owner options
Explore your selling options
What's special
Welcome to your dream home on a dream location @ 2630 Meetinghouse Rd Jamison. The property boast 2.88 tranquil acres adjoining 70 + - acres of Conservancy ground. Deer, turkey, fox will be just some of your new neighbors. This stunning 5 BD 4 full bath and 2 half bath residence is truly located on a one of a kind setting. The first floor features a family room with vaulted ceilings and a floor to ceiling river rock fireplace. The family room leads into the beautiful Island kitchen with eat in breakfast area. The first floor is also accompanied with a formal living room along with formal dining room. Enter from the oversized attached 2 car garage into the laundry / mud room with washer dryer service sink and ample cabinetry. As a bonus on the first floor there is also a full bedroom along with full bath and walk in closet. The beautiful 2 story foyer leads to the second floor where you will find 4 bedrooms along with 3 full baths. The primary suite is large and is accompanied by a full bath with soaking tub, stall shower and double bowl sink. There is a sitting room adjacent to the primary suite along with another room that serves as a walk in closet. Bed 2 is spacious and has its own full bath. Beds 3 and 4 are generous size and share a jack and jill full bathroom. The full basement is half finished with office space and another family / den room with powder room. Some of the recent upgrades are new roof, new windows, 2 new HVAC systems along with 2 new hot water heaters and new carpeting. There is nothing to do except move in and enjoy your new home with peace of mind. Now add on the 1500 sq ft detached garage / shop with 3- 10x10 overhead doors, 12 ft ceiling height and a seperate 100 amp electrical service. Car buff, contractor, work shop enthusiait, This is for you! Don't miss out on making this stunning home and one of a kind location your own. John Deere diesel tractor available for sale with house.
Zillow last checked: 8 hours ago
Listing updated: December 06, 2024 at 08:40am
Listed by:
Ken Farabee 267-462-4191,
Walter Studley Real Estate Sales Corp
Bought with:
Viktoria Ageyev, RS355208
RealtyTopia, LLC
Source: Bright MLS,MLS#: PABU2081176
Facts & features
Interior
Bedrooms & bathrooms
- Bedrooms: 5
- Bathrooms: 6
- Full bathrooms: 4
- 1/2 bathrooms: 2
- Main level bathrooms: 2
- Main level bedrooms: 1
Basement
- Description: Percent Finished: 50.0
- Area: 1530
Heating
- Forced Air, Propane
Cooling
- Central Air, Electric
Appliances
- Included: Microwave, Built-In Range, Dishwasher, Disposal, Dryer, Energy Efficient Appliances, Exhaust Fan, ENERGY STAR Qualified Refrigerator, ENERGY STAR Qualified Washer, ENERGY STAR Qualified Dishwasher, Oven/Range - Gas, Water Heater
- Laundry: Main Level, Laundry Room
Features
- Soaking Tub, Bathroom - Stall Shower, Bathroom - Tub Shower, Breakfast Area, Ceiling Fan(s), Family Room Off Kitchen, Walk-In Closet(s), 9'+ Ceilings, 2 Story Ceilings, Dry Wall, Vaulted Ceiling(s)
- Flooring: Carpet, Ceramic Tile, Engineered Wood, Hardwood, Vinyl
- Doors: French Doors
- Windows: Energy Efficient, Double Hung, Insulated Windows, Low Emissivity Windows, Replacement
- Basement: Full,Partially Finished,Rear Entrance,Concrete,Heated
- Number of fireplaces: 1
- Fireplace features: Gas/Propane
Interior area
- Total structure area: 5,169
- Total interior livable area: 4,269 sqft
- Finished area above ground: 3,639
- Finished area below ground: 630
Property
Parking
- Total spaces: 5
- Parking features: Garage Faces Side, Oversized, Asphalt, Driveway, Paved, Attached, Detached, Off Street
- Attached garage spaces: 5
- Has uncovered spaces: Yes
Accessibility
- Accessibility features: None
Features
- Levels: Two
- Stories: 2
- Patio & porch: Patio
- Pool features: None
- Has view: Yes
- View description: Trees/Woods
Lot
- Size: 2.89 Acres
- Features: Adjoins - Public Land, Backs to Trees, Wooded
Details
- Additional structures: Above Grade, Below Grade
- Parcel number: 51010066007
- Zoning: RA
- Special conditions: Standard
Construction
Type & style
- Home type: SingleFamily
- Architectural style: Colonial
- Property subtype: Single Family Residence
Materials
- Frame
- Foundation: Concrete Perimeter
- Roof: Architectural Shingle
Condition
- Excellent
- New construction: No
- Year built: 2000
Utilities & green energy
- Electric: 200+ Amp Service, Underground, Transformer
- Sewer: Public Sewer
- Water: Well
Community & neighborhood
Security
- Security features: Carbon Monoxide Detector(s), Fire Sprinkler System, Smoke Detector(s)
Location
- Region: Jamison
- Subdivision: Anchor Crossing
- Municipality: WARWICK TWP
Other
Other facts
- Listing agreement: Exclusive Agency
- Listing terms: Cash,Conventional,FHA
- Ownership: Fee Simple
Price history
| Date | Event | Price |
|---|---|---|
| 12/6/2024 | Sold | $990,000+0%$232/sqft |
Source: | ||
| 10/25/2024 | Pending sale | $989,900$232/sqft |
Source: | ||
| 10/11/2024 | Listed for sale | $989,900$232/sqft |
Source: | ||
Public tax history
| Year | Property taxes | Tax assessment |
|---|---|---|
| 2025 | $15,336 | $84,720 |
| 2024 | $15,336 +7.4% | $84,720 |
| 2023 | $14,279 +1.1% | $84,720 |
Find assessor info on the county website
Neighborhood: 18929
Nearby schools
GreatSchools rating
- 7/10Warwick El SchoolGrades: K-6Distance: 0.9 mi
- 9/10Holicong Middle SchoolGrades: 7-9Distance: 5.6 mi
- 10/10Central Bucks High School-EastGrades: 10-12Distance: 5.4 mi
Schools provided by the listing agent
- District: Central Bucks
Source: Bright MLS. This data may not be complete. We recommend contacting the local school district to confirm school assignments for this home.

Get pre-qualified for a loan
At Zillow Home Loans, we can pre-qualify you in as little as 5 minutes with no impact to your credit score.An equal housing lender. NMLS #10287.
Sell for more on Zillow
Get a free Zillow Showcase℠ listing and you could sell for .
$1,013,700
2% more+ $20,274
With Zillow Showcase(estimated)
$1,033,974
