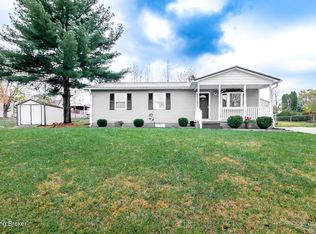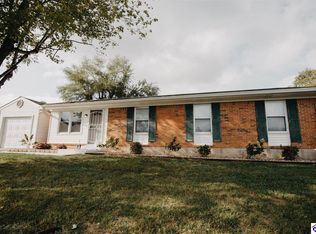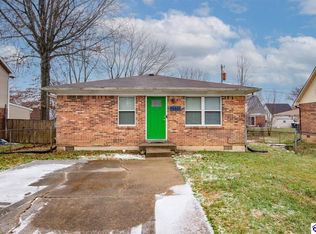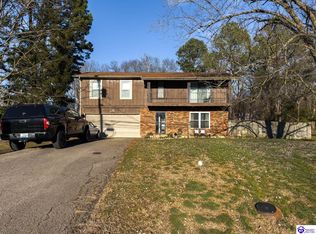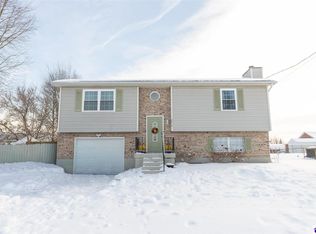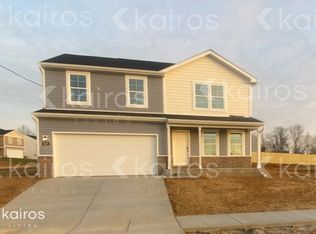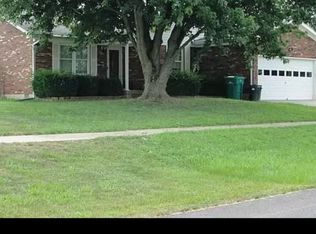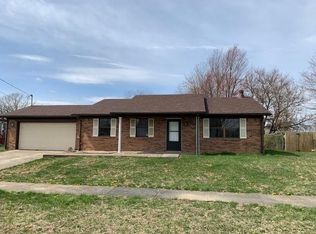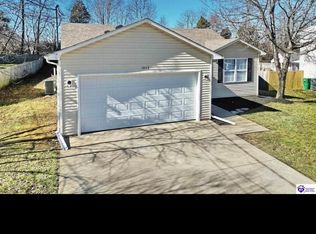Welcome Home! Now is the time to take advantage of a great opportunity to own for this 2 story home with over 1,600sqft of living space, a one car garage, and fenced back yard, and located on a dead end street. From the inviting front porch, you'll enter the home and right away notice the newer flooring throughout the entire main level, carpet in the living room and LVP everywhere else. The kitchen cabinets are brand new (the floral design on the cabinets that you see in the photos are stickers and come off easily), the dishwasher, and microwave are new as well. There is a formal dining room, pantry in the kitchen, laundry room and half bath on the main floor. On the upper level you will be pleased to find 3 large bedrooms and two full bathrooms. The primary suite includes an en suite and ample closet space. This home also features a newer roof, newer water heater, and newer windows. The back yard is large with mature trees, a fence, and nice size deck with white vinyl railing. Call today to schedule your tour! This is a short sale and this home is being sold as is. The stand-up freezer in the photos will not be included.
For sale
Price cut: $16.9K (1/24)
$198,000
2630 Lake Rd N, Radcliff, KY 40160
3beds
1,664sqft
Est.:
Single Family Residence
Built in 1986
0.25 Acres Lot
$195,100 Zestimate®
$119/sqft
$-- HOA
What's special
Newer windowsInviting front porchNewer roofAmple closet spacePantry in the kitchenLaundry roomOne car garage
- 73 days |
- 1,258 |
- 72 |
Likely to sell faster than
Zillow last checked: 8 hours ago
Listing updated: January 24, 2026 at 08:44am
Listed by:
Melanie Krebs 270-268-4022,
NETWORK REAL ESTATE SERVICES
Source: HKMLS,MLS#: HK25005096
Tour with a local agent
Facts & features
Interior
Bedrooms & bathrooms
- Bedrooms: 3
- Bathrooms: 3
- Full bathrooms: 2
- Partial bathrooms: 1
- Main level bathrooms: 1
Primary bedroom
- Level: Upper
Bedroom 2
- Level: Upper
Bedroom 3
- Level: Upper
Primary bathroom
- Level: Upper
Bathroom
- Features: Tub/Shower Combo
Kitchen
- Features: Pantry
Basement
- Area: 0
Heating
- Heat Pump, Electric
Cooling
- Central Air
Appliances
- Included: Dishwasher, Microwave, Range/Oven, Dryer, Washer, Electric Water Heater
- Laundry: Laundry Closet
Features
- Ceiling Fan(s), Formal Dining Room
- Flooring: Other
- Basement: None,Crawl Space
- Has fireplace: No
- Fireplace features: None
Interior area
- Total structure area: 1,664
- Total interior livable area: 1,664 sqft
Property
Parking
- Total spaces: 1
- Parking features: Attached, Auto Door Opener, Front Entry
- Attached garage spaces: 1
Accessibility
- Accessibility features: Other-See Remarks
Features
- Levels: Two
- Patio & porch: Covered Front Porch, Deck
- Exterior features: Landscaping, Mature Trees
- Fencing: Back Yard,Chain Link
Lot
- Size: 0.25 Acres
- Features: Dead End, Subdivided
Details
- Parcel number: 1614001018
Construction
Type & style
- Home type: SingleFamily
- Property subtype: Single Family Residence
Materials
- Vinyl Siding
- Roof: Shingle
Condition
- New Construction
- New construction: No
- Year built: 1986
Utilities & green energy
- Sewer: City
- Water: County
Community & HOA
Community
- Subdivision: Meadow Lake
Location
- Region: Radcliff
Financial & listing details
- Price per square foot: $119/sqft
- Tax assessed value: $111,800
- Annual tax amount: $1,086
- Price range: $198K - $198K
- Date on market: 12/9/2025
Estimated market value
$195,100
$185,000 - $205,000
$1,615/mo
Price history
Price history
| Date | Event | Price |
|---|---|---|
| 1/24/2026 | Price change | $198,000-7.9%$119/sqft |
Source: | ||
| 12/9/2025 | Listed for sale | $214,900$129/sqft |
Source: | ||
| 12/1/2025 | Listing removed | $214,900$129/sqft |
Source: | ||
| 11/4/2025 | Price change | $214,900-2.1%$129/sqft |
Source: | ||
| 9/12/2025 | Price change | $219,500-8.4%$132/sqft |
Source: | ||
| 7/12/2025 | Price change | $239,500-2%$144/sqft |
Source: | ||
| 5/13/2025 | Listed for sale | $244,500-0.6%$147/sqft |
Source: | ||
| 5/11/2025 | Listing removed | $246,000$148/sqft |
Source: | ||
| 4/22/2025 | Price change | $246,000-0.8%$148/sqft |
Source: | ||
| 3/24/2025 | Price change | $248,000-0.8%$149/sqft |
Source: | ||
| 2/8/2025 | Listed for sale | $250,000+19.1%$150/sqft |
Source: | ||
| 7/18/2023 | Sold | $209,900$126/sqft |
Source: | ||
| 6/5/2023 | Price change | $209,900-4.5%$126/sqft |
Source: | ||
| 4/17/2023 | Listed for sale | $219,900+124.4%$132/sqft |
Source: | ||
| 12/19/2016 | Sold | $98,000-7.5%$59/sqft |
Source: | ||
| 11/2/2005 | Sold | $106,000$64/sqft |
Source: | ||
Public tax history
Public tax history
| Year | Property taxes | Tax assessment |
|---|---|---|
| 2023 | $1,086 | $111,800 |
| 2022 | $1,086 | $111,800 |
| 2021 | $1,086 +543.9% | $111,800 |
| 2020 | $169 | $111,800 +14.1% |
| 2019 | $169 +10.5% | $98,000 |
| 2018 | $153 | $98,000 |
| 2017 | $153 -7.7% | $98,000 -7.7% |
| 2016 | $165 | $106,200 +0.2% |
| 2015 | $165 -82.1% | $106,000 |
| 2012 | $926 | $106,000 |
| 2010 | -- | $106,000 |
| 2009 | -- | $106,000 |
Find assessor info on the county website
BuyAbility℠ payment
Est. payment
$1,130/mo
Principal & interest
$1021
Property taxes
$109
Climate risks
Neighborhood: 40160
Nearby schools
GreatSchools rating
- NANorth Park Elementary SchoolGrades: PK-KDistance: 1.2 mi
- 3/10North Middle SchoolGrades: 6-8Distance: 1.5 mi
- 4/10North Hardin High SchoolGrades: 9-12Distance: 1.6 mi
