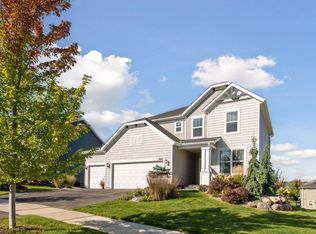Closed
$599,999
2630 Isabelle Dr, Victoria, MN 55386
3beds
2,404sqft
Single Family Residence
Built in 2019
9,147.6 Square Feet Lot
$600,100 Zestimate®
$250/sqft
$3,127 Estimated rent
Home value
$600,100
$570,000 - $630,000
$3,127/mo
Zestimate® history
Loading...
Owner options
Explore your selling options
What's special
Welcome to this beautiful (Newberry floorplan) two-story home that blends style, space, and comfort. The main floor is open and airy, flowing seamlessly from the kitchen to dining and living areas, making it perfect for everyday living and entertaining. Upstairs, the primary suite offers a walk-in closet with a closet organizer and private en-suite. The 2 additional bedrooms and full bathroom are also located upstairs for all 3 bedrooms on one level. A versatile loft provides additional space for work, play, or relaxation. Upper-level laundry can be found right down the hall from all bedrooms. With abundant windows on all levels, natural light fills the home and enhances every room. Step outside to a cozy front porch for relaxing or enjoy the expansive deck overlooking the professionally landscaped yard with concrete edging, inground sprinklers, and seamless gutters with pop-up drainage. This home also includes a heated oversized 3 car garage featuring a floor drain, and a hot/cold water spigot—an exceptional bonus for MN living. The oversized driveway was just resealed in July 2025, ensuring a fresh, well-kept look. The basement is unfinished and ready for your design and plumbed in for an additional bathroom. See supplements for a list of upgrades and Improvements! Book today!
Zillow last checked: 8 hours ago
Listing updated: November 14, 2025 at 01:13pm
Listed by:
Danielle Glover 612-802-9805,
Core Properties
Bought with:
Cheryl A Holds
Excelsior Realty
Source: NorthstarMLS as distributed by MLS GRID,MLS#: 6795410
Facts & features
Interior
Bedrooms & bathrooms
- Bedrooms: 3
- Bathrooms: 3
- Full bathrooms: 1
- 3/4 bathrooms: 1
- 1/2 bathrooms: 1
Bedroom 1
- Level: Upper
- Area: 224 Square Feet
- Dimensions: 14 x 16
Bedroom 2
- Level: Upper
- Area: 154 Square Feet
- Dimensions: 14 x 11
Bedroom 3
- Level: Upper
- Area: 143 Square Feet
- Dimensions: 13 x 11
Deck
- Level: Main
- Area: 320 Square Feet
- Dimensions: 16 x 20
Dining room
- Level: Main
- Area: 192 Square Feet
- Dimensions: 12 x 16
Kitchen
- Level: Main
- Area: 192 Square Feet
- Dimensions: 12 x 16
Laundry
- Level: Upper
- Area: 66 Square Feet
- Dimensions: 11 x 6
Living room
- Level: Main
- Area: 240 Square Feet
- Dimensions: 15 x 16
Loft
- Level: Upper
- Area: 224 Square Feet
- Dimensions: 14 x 16
Mud room
- Level: Main
- Area: 77 Square Feet
- Dimensions: 7 x 11
Office
- Level: Main
- Area: 132 Square Feet
- Dimensions: 11 x 12
Other
- Level: Main
- Area: 16 Square Feet
- Dimensions: 4 x 4
Patio
- Level: Lower
- Area: 160 Square Feet
- Dimensions: 20 x 8
Porch
- Level: Main
- Area: 72 Square Feet
- Dimensions: 6 x 12
Heating
- Forced Air
Cooling
- Central Air
Appliances
- Included: Dishwasher, Disposal, Dryer, Electric Water Heater, Microwave, Range, Refrigerator, Stainless Steel Appliance(s), Washer, Water Softener Owned
Features
- Basement: Daylight,Concrete,Sump Pump,Unfinished,Walk-Out Access
- Number of fireplaces: 1
- Fireplace features: Gas
Interior area
- Total structure area: 2,404
- Total interior livable area: 2,404 sqft
- Finished area above ground: 2,404
- Finished area below ground: 0
Property
Parking
- Total spaces: 3
- Parking features: Attached, Asphalt, Electric Vehicle Charging Station(s), Floor Drain, Garage Door Opener, Heated Garage, Insulated Garage
- Attached garage spaces: 3
- Has uncovered spaces: Yes
- Details: Garage Dimensions (30 x 25)
Accessibility
- Accessibility features: None
Features
- Levels: Two
- Stories: 2
- Patio & porch: Composite Decking, Front Porch, Rear Porch
- Fencing: Invisible
Lot
- Size: 9,147 sqft
- Dimensions: 72 x 130 x 70 x 130
- Features: Wooded
Details
- Foundation area: 1018
- Parcel number: 655390210
- Zoning description: Residential-Single Family
Construction
Type & style
- Home type: SingleFamily
- Property subtype: Single Family Residence
Materials
- Brick/Stone, Vinyl Siding
- Roof: Age 8 Years or Less,Asphalt
Condition
- Age of Property: 6
- New construction: No
- Year built: 2019
Utilities & green energy
- Gas: Natural Gas
- Sewer: City Sewer/Connected
- Water: City Water/Connected
Community & neighborhood
Location
- Region: Victoria
- Subdivision: Meadows Of Wassermann Lake
HOA & financial
HOA
- Has HOA: No
Price history
| Date | Event | Price |
|---|---|---|
| 11/14/2025 | Sold | $599,999-1.6%$250/sqft |
Source: | ||
| 10/10/2025 | Pending sale | $609,900$254/sqft |
Source: | ||
| 10/2/2025 | Price change | $609,900-1.6%$254/sqft |
Source: | ||
| 9/26/2025 | Listed for sale | $619,900+28.5%$258/sqft |
Source: | ||
| 3/26/2020 | Sold | $482,560+13.9%$201/sqft |
Source: | ||
Public tax history
| Year | Property taxes | Tax assessment |
|---|---|---|
| 2024 | $6,132 +4.3% | $543,700 -1.7% |
| 2023 | $5,878 +3.1% | $552,900 +2.6% |
| 2022 | $5,704 +342.2% | $538,900 +16.9% |
Find assessor info on the county website
Neighborhood: 55386
Nearby schools
GreatSchools rating
- 9/10Victoria Elementary SchoolGrades: K-5Distance: 0.6 mi
- 7/10Chaska Middle School EastGrades: 6-8Distance: 4.2 mi
- 9/10Chanhassen High SchoolGrades: 9-12Distance: 4.9 mi
Get a cash offer in 3 minutes
Find out how much your home could sell for in as little as 3 minutes with a no-obligation cash offer.
Estimated market value
$600,100
Get a cash offer in 3 minutes
Find out how much your home could sell for in as little as 3 minutes with a no-obligation cash offer.
Estimated market value
$600,100
