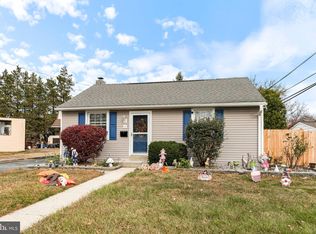Sold for $400,000
$400,000
2630 Dutton Mill Rd, Aston, PA 19014
4beds
2,638sqft
Single Family Residence
Built in 1950
9,147.6 Square Feet Lot
$434,300 Zestimate®
$152/sqft
$2,717 Estimated rent
Home value
$434,300
$391,000 - $482,000
$2,717/mo
Zestimate® history
Loading...
Owner options
Explore your selling options
What's special
Welcome to this adorable—and deceptively spacious—four-bedroom, two-bath home on a large corner lot in Aston’s Village Green neighborhood. The home was recently updated, renovated, and expanded, now offering a great use of space and a more modern, open floor plan. You’re sure to be won over as you enter into the bright living room that is open through the fully updated kitchen. Abundant recessed lighting and durable modern floors throughout the area create a fresh, stylish feel. Sleek, soft-close cabinets, granite countertops, marble backsplash, and stainless steel appliances highlight the attractive and functional kitchen design. The kitchen also offers convenient access to the large, newly-fenced-in backyard that offers plenty of space for outdoor entertaining. The main level also features not one but TWO spacious bedrooms and a gorgeous full bathroom. The second floor was renovated to increase the size and draw in more natural light to both of the generous, airy upstairs bedrooms and the second full bathroom. Downstairs, the basement is fully finished, offering a nice chunk of extra living space, a utility/laundry room, and additional storage space. And did we mention location? Close to I-95, I-476, Neumann University, and the Delaware border, this lovely home is nestled in a suburban community but is only minutes from downtown Philadelphia. Don’t miss this one!
Zillow last checked: 8 hours ago
Listing updated: July 30, 2024 at 09:16am
Listed by:
Reenie Solon 484-252-3901,
Coldwell Banker Realty
Bought with:
Matt McDevitt, RS348031
Keller Williams Real Estate -Exton
Source: Bright MLS,MLS#: PADE2065200
Facts & features
Interior
Bedrooms & bathrooms
- Bedrooms: 4
- Bathrooms: 2
- Full bathrooms: 2
- Main level bathrooms: 1
- Main level bedrooms: 2
Basement
- Area: 1218
Heating
- Forced Air, Natural Gas
Cooling
- Central Air, Natural Gas
Appliances
- Included: Gas Water Heater
- Laundry: In Basement, Laundry Room
Features
- Ceiling Fan(s), Crown Molding, Entry Level Bedroom, Family Room Off Kitchen, Open Floorplan, Recessed Lighting, Dry Wall
- Flooring: Carpet, Laminate, Ceramic Tile
- Windows: Replacement
- Basement: Full,Finished
- Has fireplace: No
Interior area
- Total structure area: 2,638
- Total interior livable area: 2,638 sqft
- Finished area above ground: 1,420
- Finished area below ground: 1,218
Property
Parking
- Total spaces: 3
- Parking features: Driveway, On Street
- Uncovered spaces: 3
Accessibility
- Accessibility features: None
Features
- Levels: Two
- Stories: 2
- Pool features: None
- Fencing: Split Rail,Wire
Lot
- Size: 9,147 sqft
- Dimensions: 55.00 x 150.00
- Features: Level, Rear Yard
Details
- Additional structures: Above Grade, Below Grade
- Parcel number: 02000087600
- Zoning: RES
- Special conditions: Standard
Construction
Type & style
- Home type: SingleFamily
- Architectural style: Cape Cod
- Property subtype: Single Family Residence
Materials
- Vinyl Siding
- Foundation: Concrete Perimeter
- Roof: Asphalt,Shingle
Condition
- Excellent
- New construction: No
- Year built: 1950
- Major remodel year: 2020
Utilities & green energy
- Electric: 200+ Amp Service
- Sewer: Public Sewer
- Water: Public
- Utilities for property: Cable Connected, Phone, Natural Gas Available
Community & neighborhood
Location
- Region: Aston
- Subdivision: Village Green
- Municipality: ASTON TWP
Other
Other facts
- Listing agreement: Exclusive Right To Sell
- Listing terms: Cash,Conventional,FHA
- Ownership: Fee Simple
Price history
| Date | Event | Price |
|---|---|---|
| 7/30/2024 | Sold | $400,000+4.4%$152/sqft |
Source: | ||
| 6/4/2024 | Pending sale | $383,000$145/sqft |
Source: | ||
| 5/31/2024 | Listed for sale | $383,000+17.9%$145/sqft |
Source: | ||
| 3/24/2021 | Sold | $324,900+333.2%$123/sqft |
Source: Public Record Report a problem | ||
| 1/30/2020 | Sold | $75,000-31.8%$28/sqft |
Source: Public Record Report a problem | ||
Public tax history
| Year | Property taxes | Tax assessment |
|---|---|---|
| 2025 | $6,589 +6.6% | $238,150 |
| 2024 | $6,180 +4.7% | $238,150 |
| 2023 | $5,903 +3.7% | $238,150 |
Find assessor info on the county website
Neighborhood: Village Green-Green Ridge
Nearby schools
GreatSchools rating
- 4/10Pennell El SchoolGrades: K-5Distance: 0.6 mi
- 4/10Northley Middle SchoolGrades: 6-8Distance: 0.3 mi
- 7/10Sun Valley High SchoolGrades: 9-12Distance: 0.2 mi
Schools provided by the listing agent
- High: Sun Valley
- District: Penn-delco
Source: Bright MLS. This data may not be complete. We recommend contacting the local school district to confirm school assignments for this home.
Get a cash offer in 3 minutes
Find out how much your home could sell for in as little as 3 minutes with a no-obligation cash offer.
Estimated market value$434,300
Get a cash offer in 3 minutes
Find out how much your home could sell for in as little as 3 minutes with a no-obligation cash offer.
Estimated market value
$434,300
