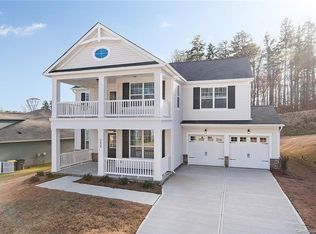Distinctive 5 bedroom home includes large guest-suite on 1st floor with private bathroom & walk-in closet. Impressive Craftsman Exterior Design with large front porch on 1st floor & covered balcony on 2nd floor. Open sightlines creating a dramatic & spacious floorplan with 9ft ceilings, 8ft doors, oversized windows, & 2-story gathering room. This home was built to impress, perfect for entertaining with 2nd floor loft overlooking gathering room and opens to large 2nd floor balcony. Beautiful designer upgrades are included giving this home exquisite style & architectural detail inside & out. Energy Star Qualified
This property is off market, which means it's not currently listed for sale or rent on Zillow. This may be different from what's available on other websites or public sources.
