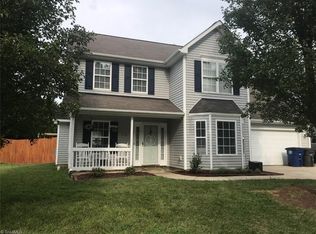Sold for $225,000
$225,000
2630 Chestnut Heights Rd, Winston Salem, NC 27107
3beds
1,366sqft
Stick/Site Built, Residential, Single Family Residence
Built in 2001
0.29 Acres Lot
$254,300 Zestimate®
$--/sqft
$1,678 Estimated rent
Home value
$254,300
$242,000 - $267,000
$1,678/mo
Zestimate® history
Loading...
Owner options
Explore your selling options
What's special
Enjoy Main level living in this 3 bedroom, 2 Bath split bedroom ranch home! Conveniently located near Kernersville, Winston Salem and Greensboro! Lots of yard space! Fenced in backyard! New carpet! New paint! Eat in breakfast area. Tile floor in kitchen and bathrooms. Great room has a gas fireplace with marble surround, vaulted ceiling and ledge. Vaulted ceiling in primary bedroom with a generous sized closet. Primary bathroom features double sinks and garden tub. Schedule your appointment today!
Zillow last checked: 8 hours ago
Listing updated: April 11, 2024 at 08:49am
Listed by:
Margaret Williams 336-926-0245,
eXp Realty, LLC
Bought with:
Angelique Smith, 282240
High Key Realty
Source: Triad MLS,MLS#: 1105602 Originating MLS: High Point
Originating MLS: High Point
Facts & features
Interior
Bedrooms & bathrooms
- Bedrooms: 3
- Bathrooms: 2
- Full bathrooms: 2
- Main level bathrooms: 2
Primary bedroom
- Level: Main
- Dimensions: 13.92 x 12
Bedroom 2
- Level: Main
- Dimensions: 11.17 x 10.5
Bedroom 3
- Level: Main
- Dimensions: 12.92 x 10.83
Breakfast
- Level: Main
- Dimensions: 9.58 x 9.42
Entry
- Level: Main
- Dimensions: 12 x 3.92
Kitchen
- Level: Main
- Dimensions: 9.5 x 8.58
Laundry
- Level: Main
- Dimensions: 5.67 x 2.75
Living room
- Level: Main
- Dimensions: 18.67 x 18
Heating
- Forced Air, Natural Gas
Cooling
- Central Air
Appliances
- Included: Microwave, Dishwasher, Disposal, Exhaust Fan, Free-Standing Range, Gas Water Heater
- Laundry: Main Level, Washer Hookup
Features
- Ceiling Fan(s), Dead Bolt(s), Vaulted Ceiling(s)
- Flooring: Carpet, Laminate, Tile
- Has basement: No
- Attic: Access Only
- Number of fireplaces: 1
- Fireplace features: Gas Log, Living Room
Interior area
- Total structure area: 1,366
- Total interior livable area: 1,366 sqft
- Finished area above ground: 1,366
Property
Parking
- Total spaces: 1
- Parking features: Driveway, Garage, Paved, Garage Door Opener, Attached
- Attached garage spaces: 1
- Has uncovered spaces: Yes
Features
- Levels: One
- Stories: 1
- Exterior features: Garden
- Pool features: None
- Fencing: Fenced
Lot
- Size: 0.29 Acres
- Features: Level, Flat
Details
- Parcel number: 6843779892
- Zoning: RS12
- Special conditions: Owner Sale
Construction
Type & style
- Home type: SingleFamily
- Architectural style: Transitional
- Property subtype: Stick/Site Built, Residential, Single Family Residence
Materials
- Vinyl Siding
- Foundation: Slab
Condition
- Year built: 2001
Utilities & green energy
- Sewer: Public Sewer
- Water: Public
Community & neighborhood
Security
- Security features: Security System, Carbon Monoxide Detector(s), Smoke Detector(s)
Location
- Region: Winston Salem
- Subdivision: Hunterwood
Other
Other facts
- Listing agreement: Exclusive Right To Sell
- Listing terms: Cash,Conventional,FHA,VA Loan
Price history
| Date | Event | Price |
|---|---|---|
| 6/12/2023 | Sold | $225,000-0.8% |
Source: | ||
| 5/22/2023 | Pending sale | $226,900 |
Source: | ||
| 5/18/2023 | Listed for sale | $226,900+89.1% |
Source: | ||
| 4/28/2017 | Sold | $120,000+16.6% |
Source: | ||
| 4/28/2003 | Sold | $102,897 |
Source: | ||
Public tax history
| Year | Property taxes | Tax assessment |
|---|---|---|
| 2025 | $2,636 +30.6% | $239,200 +66.2% |
| 2024 | $2,019 +4.8% | $143,900 |
| 2023 | $1,927 +1.9% | $143,900 |
Find assessor info on the county website
Neighborhood: 27107
Nearby schools
GreatSchools rating
- 4/10Forest Park ElementaryGrades: PK-5Distance: 2.3 mi
- 1/10Philo MiddleGrades: 6-8Distance: 3.2 mi
- 1/10R B Glenn HighGrades: 9-12Distance: 4.5 mi
Get a cash offer in 3 minutes
Find out how much your home could sell for in as little as 3 minutes with a no-obligation cash offer.
Estimated market value$254,300
Get a cash offer in 3 minutes
Find out how much your home could sell for in as little as 3 minutes with a no-obligation cash offer.
Estimated market value
$254,300
