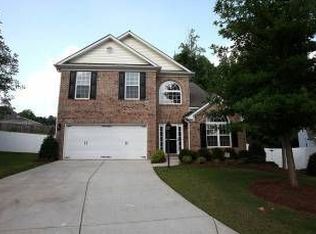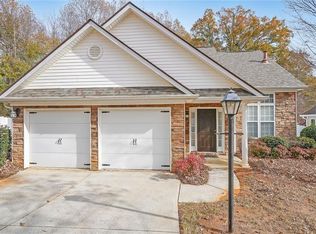Centennial Cul-De-Sac home! Well Maintained in Established Neighborhood. Luxurious Master Bedroom on Main with Bath and garden tub & double vanity. Ample closet space in all bedrooms. Backyard has direct access to Clubhouse-Pool-Playground. Inviting Semi-Wrap around Porch on the Front. Garage Leads to a Laundry room on Main Level. Large windows give the Kitchen and Family Room tons of Natural Light. Kitchen Overlooks the Dining into Family Room and Sunroom to relax in, Patio with Private Wooded Backyard. 2 Bedrooms Upstairs share a Jack-n-Jill Bath.
This property is off market, which means it's not currently listed for sale or rent on Zillow. This may be different from what's available on other websites or public sources.

