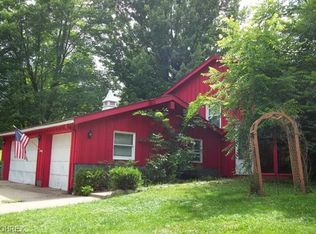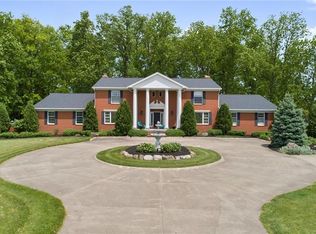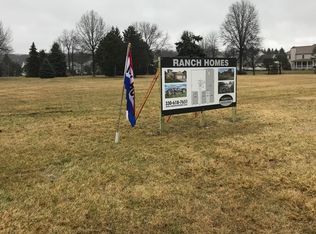Sold for $258,800 on 12/30/24
$258,800
2630 Call Rd, Stow, OH 44224
3beds
1,950sqft
Single Family Residence
Built in 1964
0.46 Acres Lot
$272,000 Zestimate®
$133/sqft
$2,253 Estimated rent
Home value
$272,000
$245,000 - $302,000
$2,253/mo
Zestimate® history
Loading...
Owner options
Explore your selling options
What's special
Welcome to this update Ranch ready to move into with plenty of room for everyone. Large yard for family and guests to play in and enjoy. Sit on the newer deck for cookouts or just watch the golfers next door. Fox Den gold course is just a few steps away!! This home has plenty of updates including deck, roof, hotter tank, furnace and AC. Well taken care of home including newer septic. Large Master Bedroom with bath and walk in closet. Fresh paint thru out. Open kitchen area with ceramic tile and dining area. All appliances are staying. Hardwood flooring in living room. Deep garage for the cars and extra room for work area and storage. Basement was water proofed with transferable warranty. Country area and feel but close to everything in the area. Don't miss out on this one it won't last long!
Zillow last checked: 8 hours ago
Listing updated: December 31, 2024 at 07:36am
Listing Provided by:
Jerry A Lesak jerrylesak@mcdhomes.com440-487-2157,
McDowell Homes Real Estate Services,
Steven Joslin 440-813-7046,
McDowell Homes Real Estate Services
Bought with:
Gilda Moreno, 2021008136
Howard Hanna
Source: MLS Now,MLS#: 5082136 Originating MLS: Lake Geauga Area Association of REALTORS
Originating MLS: Lake Geauga Area Association of REALTORS
Facts & features
Interior
Bedrooms & bathrooms
- Bedrooms: 3
- Bathrooms: 2
- Full bathrooms: 2
- Main level bathrooms: 2
- Main level bedrooms: 3
Primary bedroom
- Description: Large Master Berm. with full bath and walk in closet,Flooring: Carpet
- Level: First
- Dimensions: 21 x 13
Bedroom
- Description: Flooring: Carpet
- Level: First
- Dimensions: 14 x 13
Bedroom
- Description: Flooring: Carpet
- Level: First
- Dimensions: 10 x 10
Primary bathroom
- Description: Flooring: Ceramic Tile
- Level: First
- Dimensions: 8 x 6
Dining room
- Description: Flooring: Ceramic Tile
- Level: First
- Dimensions: 11 x 7
Kitchen
- Description: Updated Kitchen will appliances staying,Flooring: Ceramic Tile
- Level: First
- Dimensions: 15 x 11
Laundry
- Level: Basement
- Dimensions: 17 x 17
Living room
- Description: Newer wood laminate flooring and fresh paint,Flooring: Wood
- Level: First
- Dimensions: 18 x 15
Workshop
- Level: Basement
- Dimensions: 13 x 8
Heating
- Forced Air, Gas
Cooling
- Central Air, Gas
Appliances
- Included: Dryer, Dishwasher, Microwave, Range, Refrigerator, Washer
Features
- Ceiling Fan(s)
- Basement: Concrete,Storage Space,Sump Pump
- Has fireplace: No
Interior area
- Total structure area: 1,950
- Total interior livable area: 1,950 sqft
- Finished area above ground: 1,300
- Finished area below ground: 650
Property
Parking
- Total spaces: 2
- Parking features: Attached, Garage
- Attached garage spaces: 2
Features
- Levels: Two
- Stories: 2
Lot
- Size: 0.46 Acres
Details
- Parcel number: 5608535
- Special conditions: Standard
Construction
Type & style
- Home type: SingleFamily
- Architectural style: Ranch
- Property subtype: Single Family Residence
Materials
- Concrete, Wood Siding
- Roof: Asphalt,Fiberglass
Condition
- Updated/Remodeled
- Year built: 1964
Details
- Warranty included: Yes
Utilities & green energy
- Sewer: Septic Tank
- Water: Public
Community & neighborhood
Location
- Region: Stow
Other
Other facts
- Listing terms: Cash,Conventional,FHA,VA Loan
Price history
| Date | Event | Price |
|---|---|---|
| 12/30/2024 | Sold | $258,800$133/sqft |
Source: | ||
| 11/22/2024 | Pending sale | $258,800$133/sqft |
Source: | ||
| 11/12/2024 | Contingent | $258,800$133/sqft |
Source: | ||
| 11/8/2024 | Listed for sale | $258,800+74.3%$133/sqft |
Source: | ||
| 1/25/2017 | Sold | $148,500-1%$76/sqft |
Source: MLS Now #3850080 Report a problem | ||
Public tax history
| Year | Property taxes | Tax assessment |
|---|---|---|
| 2024 | $3,341 +2.7% | $58,070 |
| 2023 | $3,255 +13.6% | $58,070 +27.7% |
| 2022 | $2,866 +11.9% | $45,458 |
Find assessor info on the county website
Neighborhood: 44224
Nearby schools
GreatSchools rating
- 6/10Fishcreek Elementary SchoolGrades: K-4Distance: 0.8 mi
- 6/10Stow-Munroe Falls High SchoolGrades: 8-12Distance: 1.6 mi
Schools provided by the listing agent
- District: Stow-Munroe Falls CS - 7714
Source: MLS Now. This data may not be complete. We recommend contacting the local school district to confirm school assignments for this home.
Get a cash offer in 3 minutes
Find out how much your home could sell for in as little as 3 minutes with a no-obligation cash offer.
Estimated market value
$272,000
Get a cash offer in 3 minutes
Find out how much your home could sell for in as little as 3 minutes with a no-obligation cash offer.
Estimated market value
$272,000


