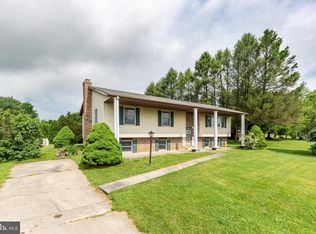3 bedroom brick & siding Colonial. City Water. No HOA. Nestled on a 3/4 acre lot, this home provides approximately 1800 sq ft of finished space. Brand new carpet throughout and new paint in almost all of the house. A slate foyer welcomes you and your guests with a large coat closet for convenience. The living room has a large picture window and access to the separate dining room with chair rail and large windows. The kitchen has room for a table and the window over the sink provides a view of the backyard. A pantry just around the corner provides additional storage. A half bath rounds out the main level. Upstairs, 3 bedrooms, including the primary with walk-in closet and a hall bath with large vanity, linen closet and tub/shower, as well as an additional linen closet in the hallway round out the upper level. The lower level offers an additional 400 sf of finished space, walk-out access to the yard and additional space with laundry & utilities. The family room has built-in bookshelves and plenty of space. The additional finished area could be an office, playroom, craft room or exercise room. 1 car garage with extra space for storage and a great overhead storage rack. Best of all, you'll love the yard with space on all sides of the home, mature trees, a large shed and a great brick-walled patio that is perfect for relaxing or entertaining.
This property is off market, which means it's not currently listed for sale or rent on Zillow. This may be different from what's available on other websites or public sources.

