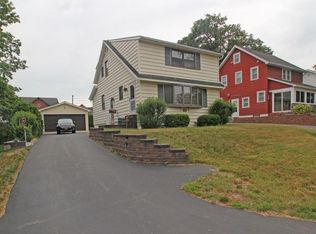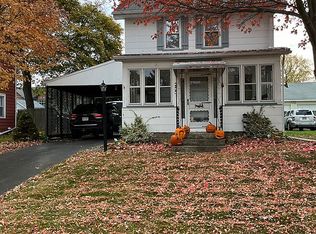Here is the gem you've all been waiting for in the hard to find price point of Irondequoit. Beautiful 3 bedroom one and a half bath colonial with stone front, over-sized recently redone front porch with newer laminate flooring adding an additional approx. 150 sq/ft of space. This home features a large family room with open railing staircase, formal dining room with access to newer deck that overlooks fully fenced private backyard with quaint sitting area and fire pit. Awesome spacious kitchen with 42" high cabinets, loads of original charms such as gumwood trims, leaded glass doors and glass knobs. Many new mechanical upgrades including new double wide driveway, newer architectural roof, vinyl replacement windows, high efficiency furnace November 2019 and AC(2 days old). Located in popular Seabreeze neighborhood with walking distance to restaurants, trails and Lake Ontario Beach.
This property is off market, which means it's not currently listed for sale or rent on Zillow. This may be different from what's available on other websites or public sources.

