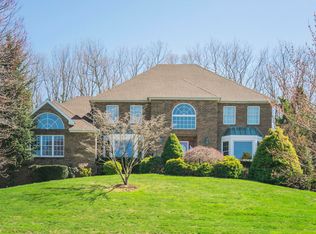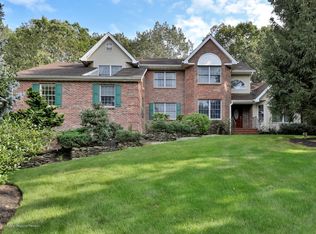THE CLOSEST THING TO NEW CONSTRUCTION. This beautifully renovated home is set high on a secluded acre of property. Just unpack and enjoy all of the modern updates. Also, ALL of the big ticket items are BRAND NEW including the roof, windows, siding, HVAC, & electric. The kitchen is has a fantastic open layout overlooking your backyard oasis with lagoon pool w/ waterfall and cabana equip with shower, toilet, and sink. The bedrooms are all large in size and a bonus room could be used as a 5th bedroom. This home is ready for easy living and is just minutes to all major roads perfect for the commuter!
This property is off market, which means it's not currently listed for sale or rent on Zillow. This may be different from what's available on other websites or public sources.


