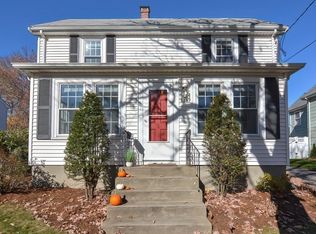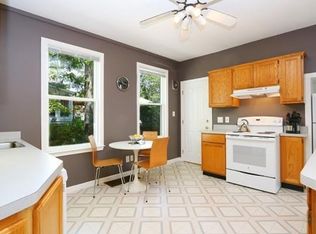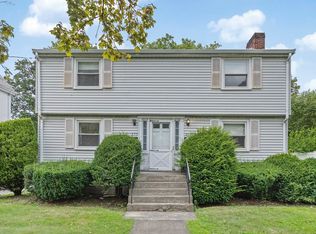Sold for $1,040,000
$1,040,000
263 Webster St, Newton, MA 02466
3beds
1,543sqft
Single Family Residence
Built in 1891
5,741 Square Feet Lot
$1,118,500 Zestimate®
$674/sqft
$4,328 Estimated rent
Home value
$1,118,500
$1.05M - $1.21M
$4,328/mo
Zestimate® history
Loading...
Owner options
Explore your selling options
What's special
Stunning Queen Anne Victorian-era residence in a great location, convenient to everything. Enter from the welcoming front porch into the foyer & through to the fabulous open plan.Numerous upscale touches and period detail, including high ceilings and hardwood floors. The kitchen, which underwent a stunning renovation in 2017, is appointed with quartzite countertops and stainless steel appliances, and it has a door opening to a patio & fenced backyard. There is a full bathroom off the kitchen. The open living/dining room offers a wonderful layout for large scale entertaining or intimate gatherings.The second level is comprised of three bedrooms with original pine flooring and a full bathroom. Other improvements include the 2011 roof, 2017 retaining wall, and 2019 HVAC & washer/dryer & tankless hot water heater. Beautiful yard with lovely plantings. This property is in Auburndale, just over half a mile from the commuter rail station, express bus, movie theater, shops, and restaurants.
Zillow last checked: 8 hours ago
Listing updated: January 18, 2024 at 10:22am
Listed by:
The Kennedy Lynch Gold Team 617-731-4644,
Hammond Residential Real Estate 617-731-4644
Bought with:
Arthur Kalenjian
Homes-R-Us Realty of MA, Inc.
Source: MLS PIN,MLS#: 73169826
Facts & features
Interior
Bedrooms & bathrooms
- Bedrooms: 3
- Bathrooms: 2
- Full bathrooms: 2
Primary bedroom
- Features: Closet, Flooring - Wood, Recessed Lighting
- Level: Second
Bedroom 2
- Features: Closet, Flooring - Wood, Recessed Lighting
- Level: Second
Bedroom 3
- Features: Closet, Flooring - Wood, Recessed Lighting
- Level: Second
Primary bathroom
- Features: No
Bathroom 1
- Features: Bathroom - Full, Bathroom - Tiled With Tub & Shower, Flooring - Stone/Ceramic Tile
- Level: First
Bathroom 2
- Features: Bathroom - Full, Bathroom - With Shower Stall, Flooring - Stone/Ceramic Tile
- Level: Second
Dining room
- Features: Flooring - Wood, Open Floorplan, Recessed Lighting
- Level: First
Kitchen
- Features: Flooring - Wood, Countertops - Stone/Granite/Solid, Kitchen Island, Cabinets - Upgraded, Exterior Access, Open Floorplan, Recessed Lighting, Stainless Steel Appliances, Gas Stove, Lighting - Pendant
- Level: First
Living room
- Features: Flooring - Wood, Open Floorplan, Recessed Lighting
- Level: First
Heating
- Baseboard, Natural Gas
Cooling
- Central Air
Appliances
- Included: Gas Water Heater, Tankless Water Heater, Range, Dishwasher, Disposal, Microwave, Refrigerator, Washer, Dryer
- Laundry: First Floor
Features
- Flooring: Wood, Stone / Slate
- Basement: Full,Unfinished
- Has fireplace: No
Interior area
- Total structure area: 1,543
- Total interior livable area: 1,543 sqft
Property
Parking
- Total spaces: 4
- Parking features: Paved Drive, Off Street
- Uncovered spaces: 4
Features
- Patio & porch: Porch, Patio
- Exterior features: Porch, Patio, Fenced Yard, Stone Wall
- Fencing: Fenced/Enclosed,Fenced
Lot
- Size: 5,741 sqft
Details
- Parcel number: S:44 B:021 L:0032,692883
- Zoning: SR3
Construction
Type & style
- Home type: SingleFamily
- Architectural style: Victorian
- Property subtype: Single Family Residence
Materials
- Frame
- Foundation: Stone
- Roof: Shingle
Condition
- Year built: 1891
Utilities & green energy
- Electric: Circuit Breakers
- Sewer: Public Sewer
- Water: Public
- Utilities for property: for Gas Range
Green energy
- Energy efficient items: Thermostat
Community & neighborhood
Community
- Community features: Public Transportation, Shopping, Park, Walk/Jog Trails, Golf, Medical Facility, Bike Path, Highway Access, Public School, T-Station
Location
- Region: Newton
Other
Other facts
- Road surface type: Paved
Price history
| Date | Event | Price |
|---|---|---|
| 1/16/2024 | Sold | $1,040,000-0.9%$674/sqft |
Source: MLS PIN #73169826 Report a problem | ||
| 12/8/2023 | Contingent | $1,049,000$680/sqft |
Source: MLS PIN #73169826 Report a problem | ||
| 10/12/2023 | Listed for sale | $1,049,000+26.4%$680/sqft |
Source: MLS PIN #73169826 Report a problem | ||
| 8/17/2018 | Sold | $830,000+3.9%$538/sqft |
Source: Public Record Report a problem | ||
| 7/5/2018 | Pending sale | $799,000$518/sqft |
Source: Hammond Residential Real Estate #72349363 Report a problem | ||
Public tax history
| Year | Property taxes | Tax assessment |
|---|---|---|
| 2025 | $8,299 +3.4% | $846,800 +3% |
| 2024 | $8,024 +6.4% | $822,100 +11% |
| 2023 | $7,540 +4.5% | $740,700 +8% |
Find assessor info on the county website
Neighborhood: Auburndale
Nearby schools
GreatSchools rating
- 7/10Burr Elementary SchoolGrades: K-5Distance: 0.3 mi
- 8/10F A Day Middle SchoolGrades: 6-8Distance: 1.4 mi
- 9/10Newton North High SchoolGrades: 9-12Distance: 1.6 mi
Schools provided by the listing agent
- Elementary: Burr
- Middle: Day
- High: Newton North
Source: MLS PIN. This data may not be complete. We recommend contacting the local school district to confirm school assignments for this home.
Get a cash offer in 3 minutes
Find out how much your home could sell for in as little as 3 minutes with a no-obligation cash offer.
Estimated market value$1,118,500
Get a cash offer in 3 minutes
Find out how much your home could sell for in as little as 3 minutes with a no-obligation cash offer.
Estimated market value
$1,118,500


