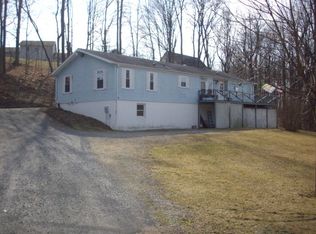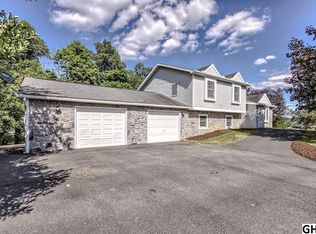Sold for $280,000 on 02/05/24
$280,000
263 Weatherby Way, Mifflintown, PA 17059
3beds
1,408sqft
SingleFamily
Built in 2021
0.42 Acres Lot
$297,200 Zestimate®
$199/sqft
$1,824 Estimated rent
Home value
$297,200
$282,000 - $312,000
$1,824/mo
Zestimate® history
Loading...
Owner options
Explore your selling options
What's special
Under construction just for you! 1408 sf 3 bed 2 bath ranch home with a large 2 car garage is under construction in a cul-de-sac in Parkview Development. Pictures are of a previous build but this one will be similar. This floor plan is flipped with the garage at the opposite end of the house. .Open floor plan kitchen, dining and living room, master suite with full bath and two additional bedrooms along with a full main bath. Main floor laundry. Full wide open walkout basement with 8' poured concrete walls await your vision. Heat pump with central air. 200 Amp Service. 24X24 2 car attached garage, Municipal water and sewer. Covered front porch and open rear deck will be ready for your relaxing mornings and evenings. There will be a concrete patio to the rear instead of a deck. Taxes are estimated. Just a minute to Rt 322, town, and amenities. The area has state forests, trout streams, and the Juniata River. Rural living at it's best! Note that pictures are from a previous build on a different lot. This is the same plan only flipped and features will be similar.
Facts & features
Interior
Bedrooms & bathrooms
- Bedrooms: 3
- Bathrooms: 2
- Full bathrooms: 2
Heating
- Heat pump
Features
- Basement: Full Basement Unfinished
- Attic: Scuttle
Interior area
- Total interior livable area: 1,408 sqft
Property
Parking
- Total spaces: 2
- Parking features: Garage - Attached
Lot
- Size: 0.42 Acres
Details
- Parcel number: 0408185
Construction
Type & style
- Home type: SingleFamily
Condition
- Year built: 2021
Community & neighborhood
Location
- Region: Mifflintown
Other
Other facts
- Amenities: Porch, Porch-Covered, Garage Door Opener, Storage, Walk-out Basement, Other-See Remarks, Primary Bath, Patio
- Driveway: Gravel
- Sewer Type: Municipal
- Water Type: Municipal
- Exterior Property Features: Mountain Views, Rural, Deed Restrictions, Development, Open, Sloped, No Outlet Street, Meadow
- A/C Type: Central
- Heat Type: Heat Pump
- Fuel Type: Electric
- Garage: Attached
- Basement: Full Basement Unfinished
- Attic: Scuttle
- Street Access: Private
- Exterior: Vinyl Siding
- Property Status: Pending
- Roof: Shingle
- Parcel #: Part of 4-8-121
Price history
| Date | Event | Price |
|---|---|---|
| 2/5/2024 | Sold | $280,000+1.8%$199/sqft |
Source: Public Record | ||
| 11/8/2022 | Sold | $275,000-3.5%$195/sqft |
Source: | ||
| 7/22/2022 | Pending sale | $285,000$202/sqft |
Source: | ||
| 3/20/2022 | Listed for sale | $285,000$202/sqft |
Source: CPMLS #27184 | ||
Public tax history
| Year | Property taxes | Tax assessment |
|---|---|---|
| 2025 | $2,913 +9.2% | $24,960 |
| 2024 | $2,668 +24860% | $24,960 +22590.9% |
| 2023 | $11 | $110 |
Find assessor info on the county website
Neighborhood: 17059
Nearby schools
GreatSchools rating
- 5/10Juniata Elementary SchoolGrades: K-5Distance: 1.6 mi
- 6/10Tuscarora Middle SchoolGrades: 6-8Distance: 2.1 mi
- 6/10Juniata Senior High SchoolGrades: 9-12Distance: 2.1 mi
Schools provided by the listing agent
- Elementary: Juniata
- Middle: Tuscarora
- High: Juniata High School
Source: The MLS. This data may not be complete. We recommend contacting the local school district to confirm school assignments for this home.

Get pre-qualified for a loan
At Zillow Home Loans, we can pre-qualify you in as little as 5 minutes with no impact to your credit score.An equal housing lender. NMLS #10287.

