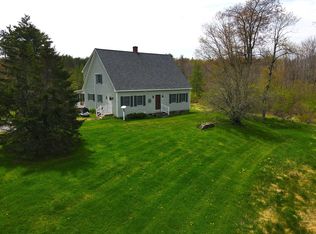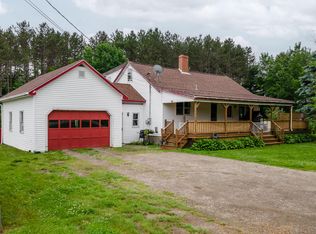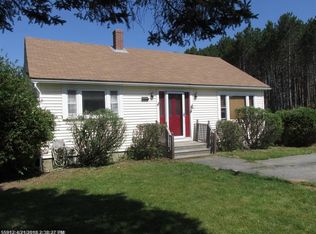Check out this recently built Ranch home located here in the coastal town of Belfast. This home built in 2020 features 3 bedrooms and 2 full bathrooms. Upon entry to the home you are greeted with an open concept floor plan, cathedral ceilings, a custom built masonry gas fireplace, and a beautiful kitchen with granite counter tops, a gas range, and stainless steel appliances. The home also boasts luxury vinyl plank flooring, neutral wall colors, and tile showers in the bath. The entire home was built to exceed the insulation values by code and is an extremely energy efficient home. Your heating and cooling bills are at a minimum. Downtown Belfast is located less than 4 miles away and you are also only a1 hour drive to Augusta or Bangor. Don't miss out on this beautifully well kept and well built home!
This property is off market, which means it's not currently listed for sale or rent on Zillow. This may be different from what's available on other websites or public sources.


