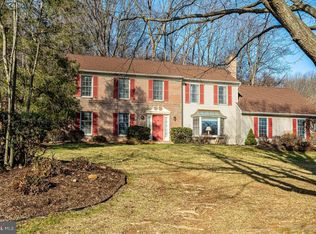Sold for $815,000
$815,000
263 Watch Hill Rd, Exton, PA 19341
4beds
3,766sqft
Single Family Residence
Built in 1989
0.93 Acres Lot
$938,600 Zestimate®
$216/sqft
$4,246 Estimated rent
Home value
$938,600
$892,000 - $986,000
$4,246/mo
Zestimate® history
Loading...
Owner options
Explore your selling options
What's special
Best & Final Due By 6pm on Monday, June 12. Welcome to 263 Watch Hill Road in the prestigious West Chester School District! This Stunning 4 Bedroom, 2/2 Bath, 2,966 above ground sq ft PLUS over 800 sq ft finished basement in the desirable WHITFORD RIDGE neighborhood in Exton PA! Step inside the inviting foyer, and you'll be captivated by a beautiful curved stairway and hardwood floors. The open concept layout seamlessly connects the kitchen, family room, dining room, living room, and an office, creating an ideal flow for entertaining and everyday living. The gourmet kitchen, equipped with stainless steel appliances, granite countertops, ample cabinet space, and a center island with a breakfast bar. The kitchen effortlessly transitions into the adjacent family room with a wood pellet insert fireplace, dining area, where natural light pours in through large windows, creating a bright and inviting atmosphere. Renovated primary bathroom with double sinks, oversized marble walk-in shower and a soaking tub! There are other spacious 3 bedrooms and a full bathroom on the 2nd floor. The finished basement features a large game room and a theater room with a bar and a half bathroom! Perfect for entertaining! The meticulously maintained outdoor space is perfect for relaxation, entertainment, and creating unforgettable memories. The newly renovated, low maintenance Trex deck and pavor patio offers a seamless transition from indoor to outdoor living. Seize this opportunity to own this stunning home that embodies both elegance and functionality - a place where cherished memories are waiting to be made.
Zillow last checked: 8 hours ago
Listing updated: July 11, 2023 at 11:33am
Listed by:
Cecily Cao 267-984-3745,
RE/MAX ONE Realty-Moorestown
Bought with:
Linda Furey, RS343873
BHHS Fox & Roach Wayne-Devon
Source: Bright MLS,MLS#: PACT2046630
Facts & features
Interior
Bedrooms & bathrooms
- Bedrooms: 4
- Bathrooms: 4
- Full bathrooms: 2
- 1/2 bathrooms: 2
- Main level bathrooms: 1
Basement
- Description: Percent Finished: 80.0
- Area: 800
Heating
- Forced Air, Natural Gas
Cooling
- Central Air, Electric
Appliances
- Included: Oven, Dishwasher, Disposal, Built-In Range, Microwave, Double Oven, Stainless Steel Appliance(s), Gas Water Heater
- Laundry: Main Level, Laundry Room
Features
- Primary Bath(s), Kitchen Island, Butlers Pantry, Eat-in Kitchen, Breakfast Area, Curved Staircase, Dining Area, Open Floorplan, Kitchen - Gourmet, Kitchen - Table Space, Pantry, Recessed Lighting, Bathroom - Tub Shower, Walk-In Closet(s)
- Flooring: Hardwood, Carpet, Ceramic Tile, Wood
- Windows: Window Treatments
- Basement: Full,Finished,Heated,Interior Entry
- Number of fireplaces: 1
- Fireplace features: Mantel(s), Stone, Insert, Other
Interior area
- Total structure area: 3,766
- Total interior livable area: 3,766 sqft
- Finished area above ground: 2,966
- Finished area below ground: 800
Property
Parking
- Total spaces: 2
- Parking features: Garage Faces Side, Garage Door Opener, Attached
- Attached garage spaces: 2
Accessibility
- Accessibility features: None
Features
- Levels: Two
- Stories: 2
- Patio & porch: Deck
- Exterior features: Play Area, Play Equipment, Sidewalks, Street Lights
- Pool features: None
- Has spa: Yes
- Spa features: Bath
Lot
- Size: 0.93 Acres
Details
- Additional structures: Above Grade, Below Grade
- Parcel number: 4102 0118
- Zoning: R1
- Zoning description: Residential
- Special conditions: Standard
Construction
Type & style
- Home type: SingleFamily
- Architectural style: Contemporary
- Property subtype: Single Family Residence
Materials
- Stucco
- Foundation: Concrete Perimeter
- Roof: Shingle
Condition
- Excellent
- New construction: No
- Year built: 1989
- Major remodel year: 2016
Utilities & green energy
- Electric: 200+ Amp Service
- Sewer: Public Sewer
- Water: Public
- Utilities for property: Cable Available, Electricity Available, Natural Gas Available
Community & neighborhood
Security
- Security features: Exterior Cameras, Fire Alarm, Carbon Monoxide Detector(s), Monitored, Security System, Smoke Detector(s)
Location
- Region: Exton
- Subdivision: Whitford Ridge
- Municipality: WEST WHITELAND TWP
HOA & financial
HOA
- Has HOA: Yes
- HOA fee: $320 annually
- Association name: ASSOCIA MID-ATLANTIC (BETH RIESER)
Other
Other facts
- Listing agreement: Exclusive Agency
- Listing terms: Conventional,VA Loan,FHA 203(b)
- Ownership: Fee Simple
Price history
| Date | Event | Price |
|---|---|---|
| 7/11/2023 | Sold | $815,000+8.7%$216/sqft |
Source: | ||
| 6/16/2023 | Pending sale | $749,900$199/sqft |
Source: | ||
| 6/12/2023 | Contingent | $749,900$199/sqft |
Source: | ||
| 6/8/2023 | Listed for sale | $749,900+44.2%$199/sqft |
Source: | ||
| 1/7/2016 | Sold | $520,000-1.8%$138/sqft |
Source: Public Record Report a problem | ||
Public tax history
| Year | Property taxes | Tax assessment |
|---|---|---|
| 2025 | $8,762 +2.1% | $293,070 |
| 2024 | $8,582 +5.7% | $293,070 |
| 2023 | $8,118 | $293,070 |
Find assessor info on the county website
Neighborhood: 19341
Nearby schools
GreatSchools rating
- 8/10Mary C Howse El SchoolGrades: K-5Distance: 2.5 mi
- 5/10E N Peirce Middle SchoolGrades: 6-8Distance: 3.1 mi
- 8/10West Chester Henderson High SchoolGrades: 9-12Distance: 5.6 mi
Schools provided by the listing agent
- Elementary: Mary C. Howse
- Middle: E.n. Peirce
- High: B. Reed Henderson
- District: West Chester Area
Source: Bright MLS. This data may not be complete. We recommend contacting the local school district to confirm school assignments for this home.
Get a cash offer in 3 minutes
Find out how much your home could sell for in as little as 3 minutes with a no-obligation cash offer.
Estimated market value$938,600
Get a cash offer in 3 minutes
Find out how much your home could sell for in as little as 3 minutes with a no-obligation cash offer.
Estimated market value
$938,600
