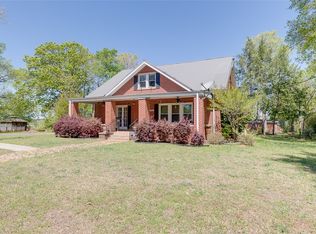Own a piece of history with this 1913 classic in Downtown Laurens. This home has tons of historical charm with modern updates that make this home ideal for home or business. The property is zoned for residential and small professional. It would be perfect for a single-family home or as a small business location. This beautiful home has 3 spacious bedrooms and 2 full baths. It contains oversized rooms and a nice updated kitchen. The home is loaded with closets and extra storage space in attic and crawl space It is walking distance from the historical downtown square which has a historic theater, restaurants, garden shop, sportsman shop, top notch salons, and banks. This one of a kind home boasts a large eat in kitchen and living area. There are 5 beautiful decorative fireplaces located throughout the upstairs and down stairs. It is currently being operated as a small boutique but could easily be converted to a single-family home or another small business. It has an asphalt parking pad comfortable to 3 cars and more if needed.
This property is off market, which means it's not currently listed for sale or rent on Zillow. This may be different from what's available on other websites or public sources.
