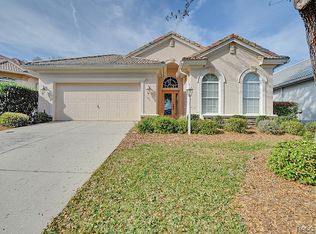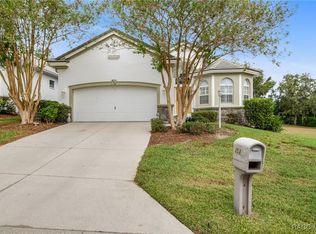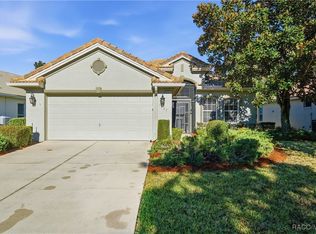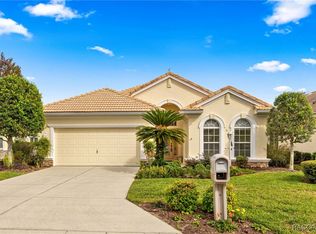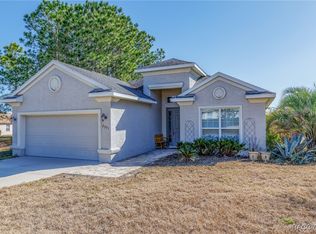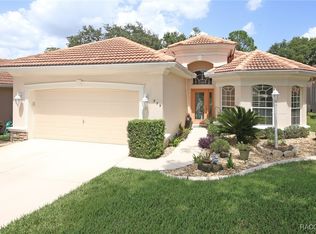FANTASTIC PRICE for this 2022 VILLA - SEIZE THE OPPORTUNITY on this BARELY LIVED IN VILLA! Discover this newer-built 3-bedroom, 2-bath CAREFREE VILLA nestled in the highly sought-after, premier GATED community of TERRA VISTA AT CITRUS HILLS. Buy for less than you can build! Seasonal owners have barely lived in the home. Situated 157 FT ABOVE SEA LEVEL. No need for flood insurance offers peace of mind at inland location where you're safeguarded from storm surge. HIGH-QUALITY CONSTRUCTION exceeds insurance standards. Modern features & upgrades abound. Complete with window treatments, ceiling fans, and more - has all the things you need to add when buying new construction. Thoughtfully designed with the most coveted UPGRADES, including: Elegant GLASS ENTRY DOOR, Durable & stylish Luxury Vinyl Plank (LVP) flooring in living & wet areas, classic CROWN MOLDING, Premium STAINLESS Steel Appliances, GRANITE counters, & more. Additional conveniences, like window treatments, ceiling fans, pull-out trash bin, Ecobee WiFi (Smart) Thermostat & Ring doorbell, are already installed—unlike many new construction homes—saving you time, money, & effort. A smart layout for effortless living - OPEN FLOOR PLAN, split bedroom design, & flex space offer the perfect balance of comfort & functionality. With its covered, screened lanai, this home invites you to enjoy Florida’s natural beauty year-round. Open the sliding doors during cooler months to expand your living space & let the outdoors in half the year. The kitchen boasts ample storage & counter space while keeping you connected to the activity in the great room—a dream for entertaining or casual family gatherings. You're sure to love the view of the awesome backyard. Attached 2-car garage & interior laundry room provide additional storage & convenience. This is "Living at its Finest" - Terra Vista at Citrus Hills offers WORLD-CLASS AMENITIES, making it easy to embrace the Florida lifestyle you’ve been dreaming of. Newer construction homes offering this level of value & convenience don’t come along every day at this price. Skip the wait to build & start living your best life now. Quick closing is possible. Don’t let this opportunity slip away—schedule your showing today!
For sale
$359,900
263 W Doerr Path, Hernando, FL 34442
3beds
1,616sqft
Est.:
Single Family Residence
Built in 2022
6,969.6 Square Feet Lot
$-- Zestimate®
$223/sqft
$470/mo HOA
What's special
Granite countersFlex spaceCovered screened lanaiOpen floor planCeiling fansPull-out trash binElegant glass entry door
- 22 days |
- 537 |
- 12 |
Zillow last checked: 8 hours ago
Listing updated: January 25, 2026 at 06:53am
Listed by:
Kimberly Roberts 813-728-3333,
BHHS Florida Properties Group
Source: Realtors Association of Citrus County,MLS#: 850957 Originating MLS: Realtors Association of Citrus County
Originating MLS: Realtors Association of Citrus County
Tour with a local agent
Facts & features
Interior
Bedrooms & bathrooms
- Bedrooms: 3
- Bathrooms: 2
- Full bathrooms: 2
Primary bedroom
- Description: Flooring: Vinyl
- Features: Ceiling Fan(s), High Ceilings, Primary Suite
- Level: Main
- Dimensions: 20.80 x 12.00
Bedroom
- Description: Flooring: Carpet
- Features: Ceiling Fan(s), High Ceilings
- Level: Main
- Dimensions: 10.11 x 11.11
Bedroom
- Description: Flooring: Carpet
- Features: Ceiling Fan(s), High Ceilings
- Level: Main
- Dimensions: 12.11 x 11.80
Primary bathroom
- Features: Dual Sinks, En Suite Bathroom, Stall Shower
- Level: Main
- Dimensions: 8.00 x 11.80
Bathroom
- Features: En Suite Bathroom
- Level: Main
- Dimensions: 5.30 x 8.10
Dining room
- Description: Flooring: Vinyl
- Features: High Ceilings
- Level: Main
- Dimensions: 10.70 x 8.11
Garage
- Description: Flooring: Concrete
- Features: High Ceilings
- Level: Main
- Dimensions: 20.70 x 18.50
Great room
- Description: Flooring: Vinyl
- Features: Ceiling Fan(s), High Ceilings
- Level: Main
- Dimensions: 23.50 x 17.20
Kitchen
- Description: Flooring: Vinyl
- Features: Granite Counters, High Ceilings, Kitchen Island, Pantry
- Level: Main
- Dimensions: 14.80 x 8.11
Laundry
- Features: High Ceilings
- Level: Main
- Dimensions: 6.11 x 7.20
Screened porch
- Features: High Ceilings
- Level: Main
- Dimensions: 10.90 x 25.60
Heating
- Central, Electric, Heat Pump
Cooling
- Central Air, Electric
Appliances
- Included: Built-In Oven, Dryer, Dishwasher, Electric Oven, Gas Cooktop, Disposal, Microwave Hood Fan, Microwave, Refrigerator, Water Heater, Washer
- Laundry: Laundry - Living Area, Laundry Tub
Features
- Attic, Breakfast Bar, Tray Ceiling(s), Dual Sinks, Eat-in Kitchen, High Ceilings, Primary Suite, Open Floorplan, Pantry, Pull Down Attic Stairs, Split Bedrooms, Shower Only, Solid Surface Counters, Separate Shower, Walk-In Closet(s), Window Treatments, Programmable Thermostat, Sliding Glass Door(s)
- Flooring: Carpet, Luxury Vinyl Plank, Tile
- Doors: Sliding Doors
- Windows: Blinds, Double Pane Windows, Thermal Windows
- Attic: Pull Down Stairs
Interior area
- Total structure area: 2,370
- Total interior livable area: 1,616 sqft
Property
Parking
- Total spaces: 2
- Parking features: Attached, Concrete, Driveway, Garage, Private, Garage Door Opener
- Attached garage spaces: 2
- Has uncovered spaces: Yes
Features
- Levels: One
- Stories: 1
- Exterior features: Sprinkler/Irrigation, Landscaping, Rain Gutters, Concrete Driveway, Room For Pool
- Pool features: None
- Spa features: Community
Lot
- Size: 6,969.6 Square Feet
- Dimensions: 52 x 131
- Features: Flat, Rectangular, Trees
Details
- Additional structures: Gazebo
- Parcel number: 2912456
- Zoning: PDR
- Special conditions: Standard,Listed As-Is
Construction
Type & style
- Home type: SingleFamily
- Architectural style: Detached,One Story
- Property subtype: Single Family Residence
Materials
- Stucco
- Foundation: Block, Slab
- Roof: Tile
Condition
- New construction: No
- Year built: 2022
Utilities & green energy
- Sewer: Public Sewer
- Water: Public
- Utilities for property: High Speed Internet Available, Underground Utilities
Green energy
- Energy efficient items: Windows
Community & HOA
Community
- Features: Billiard Room, Clubhouse, Community Pool, Dog Park, Fitness, Golf, Playground, Park, Pickleball, Putting Green, Restaurant, Shopping, Street Lights, Sidewalks, Tennis Court(s), Trails/Paths, Gated
- Security: Gated Community, Security System, Carbon Monoxide Detector(s), Smoke Detector(s)
- Subdivision: Citrus Hills - Terra Vista
HOA
- Has HOA: Yes
- Services included: Cable TV, High Speed Internet, Maintenance Grounds, Reserve Fund, Road Maintenance, Sprinkler
- HOA fee: $258 monthly
- HOA name: Terra Vista
- HOA phone: 352-746-6090
- Second HOA fee: $212 monthly
- Second HOA name: Hillside Villas
- Second HOA phone: 352-746-6770
Location
- Region: Hernando
Financial & listing details
- Price per square foot: $223/sqft
- Tax assessed value: $350,759
- Annual tax amount: $5,031
- Date on market: 1/4/2026
- Cumulative days on market: 384 days
- Listing terms: Cash,Conventional,VA Loan
Estimated market value
Not available
Estimated sales range
Not available
Not available
Price history
Price history
| Date | Event | Price |
|---|---|---|
| 1/4/2026 | Listed for sale | $359,900-5.3%$223/sqft |
Source: | ||
| 1/4/2026 | Listing removed | $380,000$235/sqft |
Source: | ||
| 8/19/2025 | Price change | $380,000-5%$235/sqft |
Source: | ||
| 7/8/2025 | Listed for sale | $399,900+0.2%$247/sqft |
Source: | ||
| 7/1/2025 | Listing removed | $399,000$247/sqft |
Source: | ||
Public tax history
Public tax history
| Year | Property taxes | Tax assessment |
|---|---|---|
| 2024 | $5,337 +6.1% | $350,759 +7.3% |
| 2023 | $5,032 +1095.4% | $326,998 +1031.5% |
| 2022 | $421 +1.1% | $28,900 |
Find assessor info on the county website
BuyAbility℠ payment
Est. payment
$2,771/mo
Principal & interest
$1710
HOA Fees
$470
Other costs
$591
Climate risks
Neighborhood: 34442
Nearby schools
GreatSchools rating
- 4/10Forest Ridge Elementary SchoolGrades: PK-5Distance: 0.8 mi
- 5/10Lecanto Middle SchoolGrades: 6-8Distance: 5.9 mi
- 5/10Lecanto High SchoolGrades: 9-12Distance: 6.1 mi
Schools provided by the listing agent
- Elementary: Forest Ridge Elementary
- Middle: Lecanto Middle
- High: Lecanto High
Source: Realtors Association of Citrus County. This data may not be complete. We recommend contacting the local school district to confirm school assignments for this home.
- Loading
- Loading
