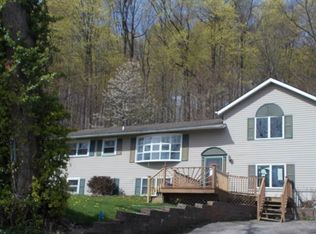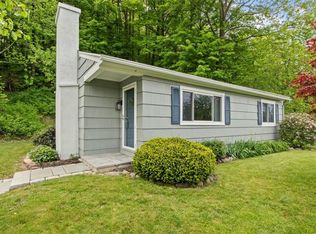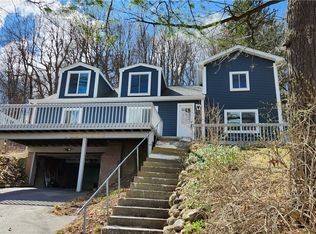Closed
$375,000
263 Victor Rd, Fairport, NY 14450
3beds
1,660sqft
Single Family Residence
Built in 1963
1.08 Acres Lot
$383,500 Zestimate®
$226/sqft
$2,848 Estimated rent
Home value
$383,500
$357,000 - $414,000
$2,848/mo
Zestimate® history
Loading...
Owner options
Explore your selling options
What's special
This is the one you have been waiting for! Situated across from 'soon to be horse pastures' owned by Lollypop Farm, you are guaranteed a beautiful unspoiled view! This spacious ranch home has been lovingly cared for by it's current owners for the past 35 years and it is apparent from the moment you enter! You will love the open concept, warm hardwood floors and tasteful décor throughout! Entertaining will be a pleasure in the large kitchen open to a lovely dining/living room with sliding glass doors leading on to a patio that overlooks the private, beautifully landscaped back yard. This park-like paradise is complete with woods and a private walking trail to Lollypop Farm! All three bedrooms are thoughtfully positioned near the main luxury updated bathroom and a centrally located laundry room for convenience. You will enjoy the summer evenings from the primary bedroom with the sliding glass doors that open on to a second private patio. A central stairway takes you to the walk out lower level where you find a 2nd luxury updated bathroom & a large area with a rustic flare offering many options, currently used as a family room. A fully functional office is an added bonus to this wonderful space. And for hobbyists or those in need of extra storage, the home also includes a second basement perfect for a workshop, man cave, she-shed or craft studio! The detached garage is heated and has extensive shelving for storage! A huge bonus to this property is the space above the garage with it's own separate entrance. Fully equipped with heat/air & a powder room (that could easily be made in to a full bath) this could be used as a home business office, teen suite, guest quarters & more! Bring your creative ideas!! Ideally located close to shopping, restaurants & more. FAIRPORT ELECTRIC! FAIRPORT SCHOOLS! This is an absolute must see!!! Delayed showings until 6-19 10 am. Delayed negotiations 6-22 at 6pm
Zillow last checked: 8 hours ago
Listing updated: August 15, 2025 at 06:11am
Listed by:
Debbie Warren 585-360-9491,
Hunt Real Estate ERA/Columbus
Bought with:
Tracy L Muller, 10401361855
NORCHAR, LLC
Source: NYSAMLSs,MLS#: R1612356 Originating MLS: Rochester
Originating MLS: Rochester
Facts & features
Interior
Bedrooms & bathrooms
- Bedrooms: 3
- Bathrooms: 2
- Full bathrooms: 2
- Main level bathrooms: 1
- Main level bedrooms: 3
Heating
- Gas, Heat Pump, Zoned, Forced Air
Cooling
- Heat Pump, Attic Fan, Central Air, Zoned
Appliances
- Included: Built-In Range, Built-In Oven, Dryer, Dishwasher, Exhaust Fan, Freezer, Gas Cooktop, Disposal, Gas Water Heater, Refrigerator, Range Hood, Washer
- Laundry: Main Level
Features
- Breakfast Bar, Ceiling Fan(s), Cathedral Ceiling(s), Den, Separate/Formal Living Room, Home Office, Country Kitchen, Kitchen/Family Room Combo, Living/Dining Room, Pantry, Sliding Glass Door(s), Storage, Skylights, Window Treatments, Bedroom on Main Level, Workshop
- Flooring: Hardwood, Tile, Varies
- Doors: Sliding Doors
- Windows: Drapes, Skylight(s), Thermal Windows
- Basement: Full,Finished,Walk-Out Access
- Has fireplace: No
Interior area
- Total structure area: 1,660
- Total interior livable area: 1,660 sqft
Property
Parking
- Total spaces: 1.5
- Parking features: Detached, Electricity, Garage, Water Available, Garage Door Opener
- Garage spaces: 1.5
Features
- Levels: One
- Stories: 1
- Patio & porch: Open, Patio, Porch
- Exterior features: Blacktop Driveway, Fence, Patio, Private Yard, See Remarks
- Fencing: Partial
Lot
- Size: 1.08 Acres
- Dimensions: 198 x 266
- Features: Rectangular, Rectangular Lot, Wooded
Details
- Additional structures: Other
- Parcel number: 2644891810300001004000
- Special conditions: Standard
Construction
Type & style
- Home type: SingleFamily
- Architectural style: Ranch
- Property subtype: Single Family Residence
Materials
- Vinyl Siding, PEX Plumbing
- Foundation: Block
- Roof: Asphalt
Condition
- Resale
- Year built: 1963
Utilities & green energy
- Sewer: Septic Tank
- Water: Connected, Public
- Utilities for property: High Speed Internet Available, Water Connected
Community & neighborhood
Location
- Region: Fairport
Other
Other facts
- Listing terms: Cash,Conventional
Price history
| Date | Event | Price |
|---|---|---|
| 8/14/2025 | Sold | $375,000+25%$226/sqft |
Source: | ||
| 6/24/2025 | Pending sale | $299,900$181/sqft |
Source: | ||
| 6/18/2025 | Listed for sale | $299,900$181/sqft |
Source: | ||
Public tax history
| Year | Property taxes | Tax assessment |
|---|---|---|
| 2024 | -- | $197,500 |
| 2023 | -- | $197,500 |
| 2022 | -- | $197,500 |
Find assessor info on the county website
Neighborhood: 14450
Nearby schools
GreatSchools rating
- NADudley SchoolGrades: K-2Distance: 3.3 mi
- 7/10Martha Brown Middle SchoolGrades: 6-8Distance: 3 mi
- 9/10Fairport Senior High SchoolGrades: 10-12Distance: 2 mi
Schools provided by the listing agent
- District: Fairport
Source: NYSAMLSs. This data may not be complete. We recommend contacting the local school district to confirm school assignments for this home.


