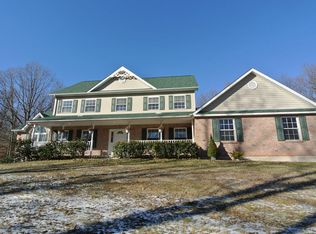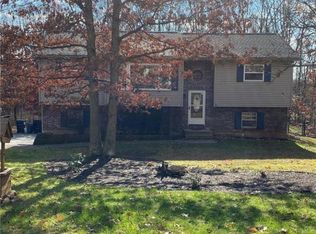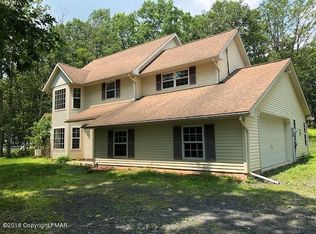Sold for $400,000 on 01/02/24
$400,000
263 Upper Ridge Dr, Effort, PA 18330
3beds
2,750sqft
Single Family Residence
Built in 2002
1.01 Acres Lot
$434,800 Zestimate®
$145/sqft
$2,949 Estimated rent
Home value
$434,800
$413,000 - $457,000
$2,949/mo
Zestimate® history
Loading...
Owner options
Explore your selling options
What's special
This is your 2nd chance to enjoy your new home this holiday season. BUYER GOT COLD FEET FEW DAYS BEFORE THE CLOSING, Home appraised ABOVE asking price. Everything has been UPDATED for you to just unpack and enjoy for many years to come. This traditional colonial features 3 bedrooms, 2.5 modern bathrooms. Modern kitchen with beautiful butcher block countertops, a pantry and coffee station. Master suite with its own Office Room, perfect for working from home. Tastefully finished master bath features a free standing tub, and shower. Finished 3rd level (attic) for extra space, an unfinished dry basement and 2 car garage, give ample space for all your needs. Central A/C, forced hot air oil heat, Low dues community with a great outdoor pool, PVSD.
Zillow last checked: 8 hours ago
Listing updated: March 03, 2025 at 01:50am
Listed by:
Izabela Katarzyna Pierscionek 862-215-6582,
The Collective Real Estate Agency
Bought with:
Jennifer Coover, AB069630
Source: PMAR,MLS#: PM-109932
Facts & features
Interior
Bedrooms & bathrooms
- Bedrooms: 3
- Bathrooms: 3
- Full bathrooms: 2
- 1/2 bathrooms: 1
Primary bedroom
- Description: connected to office
- Level: Second
- Area: 273
- Dimensions: 21 x 13
Bedroom 2
- Level: Second
- Area: 121
- Dimensions: 11 x 11
Primary bathroom
- Description: free standing tub and shower
- Level: Second
- Area: 130
- Dimensions: 10 x 13
Primary bathroom
- Level: Second
- Area: 60
- Dimensions: 10 x 6
Bathroom 2
- Description: half bath
- Level: First
- Area: 15
- Dimensions: 3 x 5
Basement
- Description: unfinished
- Level: Basement
- Area: 961
- Dimensions: 31 x 31
Dining room
- Level: First
- Area: 180
- Dimensions: 12 x 15
Family room
- Level: First
- Area: 132
- Dimensions: 12 x 11
Kitchen
- Description: pantry, coffee station
- Level: First
- Area: 210
- Dimensions: 15 x 14
Living room
- Description: propane fireplace
- Level: First
- Area: 240
- Dimensions: 16 x 15
Office
- Description: of off main bedroom
- Level: Second
- Area: 210
- Dimensions: 14 x 15
Other
- Description: finished attic
- Level: Third
- Area: 573.5
- Dimensions: 31 x 18.5
Heating
- Forced Air, Oil
Cooling
- Central Air, Heat Pump, Electric
Appliances
- Included: Electric Range, Refrigerator, Water Heater, Dishwasher, Stainless Steel Appliance(s)
Features
- Eat-in Kitchen
- Flooring: Laminate, Tile
- Basement: Full,Unfinished,Concrete,Sump Pump
- Has fireplace: Yes
- Fireplace features: Living Room
- Common walls with other units/homes: No Common Walls
Interior area
- Total structure area: 3,721
- Total interior livable area: 2,750 sqft
- Finished area above ground: 2,750
- Finished area below ground: 0
Property
Parking
- Parking features: Garage - Attached
- Has attached garage: Yes
Features
- Stories: 2
- Patio & porch: Deck
Lot
- Size: 1.01 Acres
- Features: Level
Details
- Parcel number: 02.14B.1.138
- Zoning description: Residential
Construction
Type & style
- Home type: SingleFamily
- Architectural style: Colonial
- Property subtype: Single Family Residence
Materials
- Vinyl Siding, Attic/Crawl Hatchway(s) Insulated
- Foundation: Slab
- Roof: Shingle
Condition
- Year built: 2002
Utilities & green energy
- Electric: 200+ Amp Service
- Sewer: Mound Septic, Septic Tank
- Water: Well
Community & neighborhood
Location
- Region: Effort
- Subdivision: Sierra View-Chestnuthill Twp
HOA & financial
HOA
- Has HOA: Yes
- HOA fee: $219 annually
- Amenities included: Clubhouse, Outdoor Pool
Other
Other facts
- Listing terms: Cash,Conventional,FHA,USDA Loan,VA Loan
- Road surface type: Paved
Price history
| Date | Event | Price |
|---|---|---|
| 1/2/2024 | Sold | $400,000+0.5%$145/sqft |
Source: PMAR #PM-109932 | ||
| 11/27/2023 | Listed for sale | $398,000$145/sqft |
Source: PMAR #PM-109932 | ||
| 10/26/2023 | Listing removed | -- |
Source: PMAR #PM-109932 | ||
| 10/16/2023 | Price change | $398,000-5%$145/sqft |
Source: PMAR #PM-109932 | ||
| 10/3/2023 | Listed for sale | $419,000+70%$152/sqft |
Source: PMAR #PM-109932 | ||
Public tax history
| Year | Property taxes | Tax assessment |
|---|---|---|
| 2025 | $7,928 +5.5% | $236,580 |
| 2024 | $7,514 +4.1% | $236,580 |
| 2023 | $7,221 +2.8% | $236,580 |
Find assessor info on the county website
Neighborhood: 18330
Nearby schools
GreatSchools rating
- 5/10Pleasant Valley Intrmd SchoolGrades: 3-5Distance: 5.3 mi
- 4/10Pleasant Valley Middle SchoolGrades: 6-8Distance: 4.7 mi
- 5/10Pleasant Valley High SchoolGrades: 9-12Distance: 4.9 mi

Get pre-qualified for a loan
At Zillow Home Loans, we can pre-qualify you in as little as 5 minutes with no impact to your credit score.An equal housing lender. NMLS #10287.
Sell for more on Zillow
Get a free Zillow Showcase℠ listing and you could sell for .
$434,800
2% more+ $8,696
With Zillow Showcase(estimated)
$443,496

