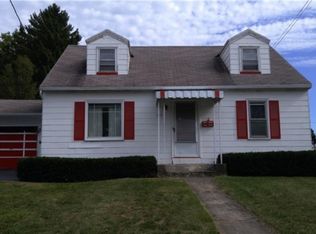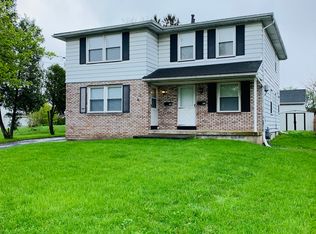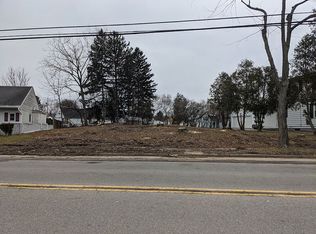Closed
$200,000
263 Traver Cir, Rochester, NY 14609
3beds
1,397sqft
Single Family Residence
Built in 1955
0.26 Acres Lot
$197,000 Zestimate®
$143/sqft
$2,159 Estimated rent
Maximize your home sale
Get more eyes on your listing so you can sell faster and for more.
Home value
$197,000
$179,000 - $213,000
$2,159/mo
Zestimate® history
Loading...
Owner options
Explore your selling options
What's special
Awesome cape in the Northland - Lyceum neighborhood. This property is move-in ready and located on a quiet neighborhood street. There is brand new carpeting on the first floor with hardwoods underneath, and new LTV flooring upstairs. Freshly painted interior. New lighting throughout. There's a flex room on the main floor that could be used as a bedroom, a dining area, or a possible den. Two bedrooms and a full bath on the second floor. The backyard is the largest on the street and fully fenced in. The backyard also has a shed and two apple trees. Roof is only 8 years old. The furnace is around 10 years old. No delayed so be sure to stop by soon!
Zillow last checked: 8 hours ago
Listing updated: October 16, 2024 at 06:37am
Listed by:
Dean L Muller 585-489-9687,
Living585 Realty,
Tracy L Muller 585-455-0882,
Living585 Realty
Bought with:
Lorraine K. Kane, 10401341149
Keller Williams Realty Greater Rochester
Source: NYSAMLSs,MLS#: R1557251 Originating MLS: Rochester
Originating MLS: Rochester
Facts & features
Interior
Bedrooms & bathrooms
- Bedrooms: 3
- Bathrooms: 2
- Full bathrooms: 2
- Main level bathrooms: 1
- Main level bedrooms: 1
Heating
- Gas, Electric, Forced Air
Appliances
- Included: Exhaust Fan, Gas Water Heater, Range Hood
- Laundry: In Basement
Features
- Attic, Eat-in Kitchen, Separate/Formal Living Room, Other, See Remarks, Sliding Glass Door(s), Bedroom on Main Level
- Flooring: Carpet, Luxury Vinyl, Varies
- Doors: Sliding Doors
- Basement: Full
- Has fireplace: No
Interior area
- Total structure area: 1,397
- Total interior livable area: 1,397 sqft
Property
Parking
- Total spaces: 1
- Parking features: Attached, Garage, Garage Door Opener
- Attached garage spaces: 1
Accessibility
- Accessibility features: Accessible Bedroom
Features
- Levels: Two
- Stories: 2
- Exterior features: Blacktop Driveway, Fully Fenced
- Fencing: Full
Lot
- Size: 0.26 Acres
- Dimensions: 81 x 143
- Features: Near Public Transit, Residential Lot
Details
- Parcel number: 26140009262000030320000000
- Special conditions: Estate
Construction
Type & style
- Home type: SingleFamily
- Architectural style: Cape Cod
- Property subtype: Single Family Residence
Materials
- Vinyl Siding
- Foundation: Block
- Roof: Asphalt
Condition
- Resale
- Year built: 1955
Utilities & green energy
- Sewer: Connected
- Water: Connected, Public
- Utilities for property: Sewer Connected, Water Connected
Community & neighborhood
Location
- Region: Rochester
Other
Other facts
- Listing terms: Cash,Conventional,FHA,VA Loan
Price history
| Date | Event | Price |
|---|---|---|
| 10/3/2024 | Sold | $200,000+17.7%$143/sqft |
Source: | ||
| 8/22/2024 | Pending sale | $169,900$122/sqft |
Source: | ||
| 8/14/2024 | Listed for sale | $169,900+119.2%$122/sqft |
Source: | ||
| 2/2/2017 | Listing removed | $77,500$55/sqft |
Source: Nothnagle - Pittsford #R1020145 Report a problem | ||
| 9/30/2016 | Listed for sale | $77,500-3.1%$55/sqft |
Source: Nothnagle - Pittsford #R1005361 Report a problem | ||
Public tax history
| Year | Property taxes | Tax assessment |
|---|---|---|
| 2024 | -- | $185,200 +95.4% |
| 2023 | -- | $94,800 |
| 2022 | -- | $94,800 |
Find assessor info on the county website
Neighborhood: Northland-Lyceum
Nearby schools
GreatSchools rating
- 2/10School 39 Andrew J TownsonGrades: PK-6Distance: 0.5 mi
- 2/10Northwest College Preparatory High SchoolGrades: 7-9Distance: 0.5 mi
- 2/10East High SchoolGrades: 9-12Distance: 1.9 mi
Schools provided by the listing agent
- District: Rochester
Source: NYSAMLSs. This data may not be complete. We recommend contacting the local school district to confirm school assignments for this home.


