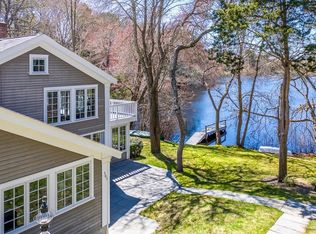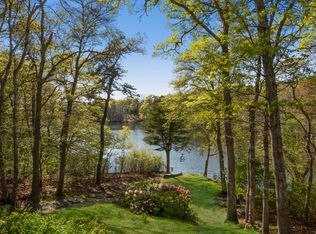Sold for $1,250,000 on 10/28/24
$1,250,000
263 Tower Hill Road, Osterville, MA 02655
3beds
2,129sqft
Single Family Residence
Built in 1940
0.33 Acres Lot
$1,296,900 Zestimate®
$587/sqft
$3,670 Estimated rent
Home value
$1,296,900
$1.17M - $1.44M
$3,670/mo
Zestimate® history
Loading...
Owner options
Explore your selling options
What's special
Osterville Oasis! Tranquil Pond-front setting enhances this wonderfully classic and beautifully updated home. Enjoy Commanding Views of Sam's Pond from the Living Room, while the fire crackles at your back. The Dining Area of the modern Kitchen offers a Rumford fireplace, as well as a Hidden Closet beverage service/bar. Up a few steps to a large Bedroom Suite, cathedral ceiling, lots of light and views of the Pond. The 2nd floor offers 2 more Bedrooms and 2 Full Bathrooms. The Primary Suite with lovely Fireplace, overlooks the pond, complete with a large deck for your morning coffee, afternoon beverage, an idyllic place for quiet reflection. Hardwood flooring throughout: wide plank vertical grain Douglas Fir. Lovely Waterfront grounds with solid Dock. Beautifully maintained home with updated systems, outstanding location. Substantial septic system update is required, and is reflected in the list price.
Zillow last checked: 8 hours ago
Listing updated: October 28, 2024 at 06:01am
Listed by:
Chuck Tuttle 508-367-8800,
William Raveis Real Estate & Home Services
Bought with:
The Mele Marconi Team
LPT Realty
Source: CCIMLS,MLS#: 22402006
Facts & features
Interior
Bedrooms & bathrooms
- Bedrooms: 3
- Bathrooms: 3
- Full bathrooms: 3
- Main level bathrooms: 1
Primary bedroom
- Description: Flooring: Wood
- Features: Cathedral Ceiling(s)
- Level: First
Bedroom 2
- Description: Fireplace(s): Wood Burning,Flooring: Wood
- Features: Bedroom 2, Balcony, View, Walk-In Closet(s), Cathedral Ceiling(s), Closet, Private Full Bath
- Level: Second
Bedroom 3
- Description: Flooring: Wood
- Features: Bedroom 3, Walk-In Closet(s), Private Full Bath
- Level: Second
Primary bathroom
- Features: Private Full Bath
Kitchen
- Description: Flooring: Wood,Stove(s): Gas
- Features: Kitchen, Built-in Features, Recessed Lighting
- Level: First
Living room
- Description: Fireplace(s): Wood Burning,Flooring: Wood
- Features: View, Living Room
- Level: First
Heating
- Forced Air
Cooling
- Central Air
Appliances
- Included: Dishwasher, Washer, Refrigerator, Gas Water Heater
- Laundry: Laundry Room, First Floor
Features
- HU Cable TV, Recessed Lighting, Linen Closet
- Flooring: Wood
- Basement: Crawl Space
- Number of fireplaces: 3
- Fireplace features: Wood Burning
Interior area
- Total structure area: 2,129
- Total interior livable area: 2,129 sqft
Property
Parking
- Parking features: Open
- Has uncovered spaces: Yes
Features
- Stories: 2
- Entry location: First Floor
- Exterior features: Private Yard
- Has view: Yes
- Has water view: Yes
- Water view: Lake/Pond
- Waterfront features: Lake/Pond, Pond
- Body of water: Sam Pond
Lot
- Size: 0.33 Acres
- Features: South of Route 28
Details
- Parcel number: 118094
- Zoning: RC
- Special conditions: Estate Sale
Construction
Type & style
- Home type: SingleFamily
- Property subtype: Single Family Residence
Materials
- Shingle Siding
- Foundation: Block
- Roof: Asphalt, Pitched
Condition
- Updated/Remodeled, Actual
- New construction: No
- Year built: 1940
- Major remodel year: 2000
Utilities & green energy
- Sewer: Septic Tank
Community & neighborhood
Location
- Region: Osterville
Other
Other facts
- Listing terms: Conventional
- Road surface type: Paved
Price history
| Date | Event | Price |
|---|---|---|
| 10/28/2024 | Sold | $1,250,000+4.6%$587/sqft |
Source: | ||
| 9/20/2024 | Pending sale | $1,195,000$561/sqft |
Source: | ||
| 8/31/2024 | Listed for sale | $1,195,000$561/sqft |
Source: | ||
| 5/31/2024 | Listing removed | $1,195,000$561/sqft |
Source: | ||
| 5/8/2024 | Listed for sale | $1,195,000+564.3%$561/sqft |
Source: | ||
Public tax history
| Year | Property taxes | Tax assessment |
|---|---|---|
| 2025 | $9,256 +18.5% | $1,144,100 +14.4% |
| 2024 | $7,811 -6.6% | $1,000,100 -0.2% |
| 2023 | $8,360 +26.3% | $1,002,400 +46% |
Find assessor info on the county website
Neighborhood: Osterville
Nearby schools
GreatSchools rating
- 3/10Barnstable United Elementary SchoolGrades: 4-5Distance: 1.8 mi
- 4/10Barnstable High SchoolGrades: 8-12Distance: 3.5 mi
- 7/10West Villages Elementary SchoolGrades: K-3Distance: 2 mi
Schools provided by the listing agent
- District: Barnstable
Source: CCIMLS. This data may not be complete. We recommend contacting the local school district to confirm school assignments for this home.

Get pre-qualified for a loan
At Zillow Home Loans, we can pre-qualify you in as little as 5 minutes with no impact to your credit score.An equal housing lender. NMLS #10287.
Sell for more on Zillow
Get a free Zillow Showcase℠ listing and you could sell for .
$1,296,900
2% more+ $25,938
With Zillow Showcase(estimated)
$1,322,838
