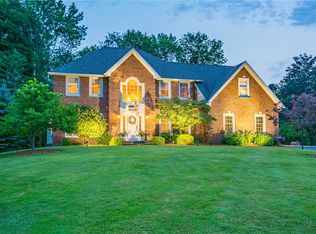Features all the high-end details & custom luxuries you're looking for! Neighborhood feel & beautiful almost 1-acre lot w/mature trees & gardens. Close to the Zoo, Seneca Park, & nature trails! 1st floor features open concept living/dining/family room floorplan w/ elegant gas fireplace w/ stained glass & built-ins. STUNNING gourmet kitchen w/granite & Corian counters, seated island, gas cooktop alcove, double convection ovens, 2 sinks, custom cabinetry w/ under-cabinet lighting, & beautiful bright windows & sliding doors to amazing rear deck & yard. Spacious laundry/mud room & powder rm complete 1st floor. 2nd floor features 4 generous bedrooms, main bath, & luxurious master suite. Finished basement offers rec room w/ full wet bar,home gym,full bath & sauna, & a huge storage room!
This property is off market, which means it's not currently listed for sale or rent on Zillow. This may be different from what's available on other websites or public sources.
