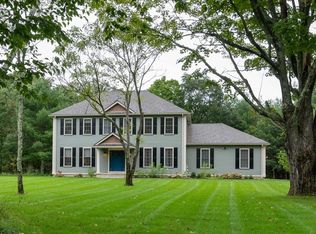Sold for $1,000,000
$1,000,000
263 Sylvester Rd, Northampton, MA 01062
5beds
3,000sqft
Single Family Residence
Built in 2003
2.72 Acres Lot
$1,066,800 Zestimate®
$333/sqft
$3,512 Estimated rent
Home value
$1,066,800
$907,000 - $1.26M
$3,512/mo
Zestimate® history
Loading...
Owner options
Explore your selling options
What's special
Exceptionally well-maintained 3000sqft home on a nearly 3 acre lot that provides a "city-mouse, country-mouse flavor. First floor Kitchen has an Open-floor plan that feeds into a family room & sliders to an outside deck, It also enjoys a great natural light from a vaulted ceiling & just down the hall to a screened porch. A fireplaced formal LvRM,a M-Bedroom with full bath, laundry, 1/2 bath & garage access complete 1st floor living. The 2nd floor has 4 more bdrms ( 1 currently works nicely as Home Office ) and a beautiful open walkway, overlooking 1st floor. A large Bonus room (access from 1st flr has full bath & is great for guest, elder or kids rec space). A 3 car garage,3 other structures, trails through the rear woods to a year round stream are prime extras ! House is top-notch throughout, easy trip downtown, surrounded by peace & quiet and ready for next lucky owners. Home is set back from road for privacy, has fruit trees & plantings, hiking-biking is great in the area.
Zillow last checked: 8 hours ago
Listing updated: December 17, 2024 at 02:32pm
Listed by:
Denny R. Nolan 413-626-2357,
Denny Nolan Real Estate 413-626-2357
Bought with:
Richard Binns
Media Realty Group Inc.
Source: MLS PIN,MLS#: 73299048
Facts & features
Interior
Bedrooms & bathrooms
- Bedrooms: 5
- Bathrooms: 4
- Full bathrooms: 3
- 1/2 bathrooms: 1
- Main level bedrooms: 1
Primary bedroom
- Features: Bathroom - Full
- Level: Main,First
Bedroom 2
- Features: Flooring - Wall to Wall Carpet
- Level: Second
Bedroom 3
- Features: Flooring - Wall to Wall Carpet
- Level: Second
Bedroom 4
- Features: Flooring - Wall to Wall Carpet
- Level: Second
Primary bathroom
- Features: Yes
Family room
- Features: Flooring - Wood, Open Floorplan
- Level: Main,First
Kitchen
- Features: Vaulted Ceiling(s), Open Floorplan, Slider, Gas Stove
- Level: Main,First
Living room
- Features: Flooring - Wood
- Level: First
Office
- Features: Flooring - Wall to Wall Carpet
- Level: Second
Heating
- Forced Air, Oil, Active Solar
Cooling
- Central Air
Appliances
- Included: Water Heater
- Laundry: Main Level, Gas Dryer Hookup, First Floor
Features
- Bathroom - Full, Home Office, Bonus Room
- Flooring: Flooring - Wall to Wall Carpet
- Basement: Full,Interior Entry,Garage Access,Bulkhead,Radon Remediation System,Concrete
- Number of fireplaces: 1
- Fireplace features: Living Room
Interior area
- Total structure area: 3,000
- Total interior livable area: 3,000 sqft
Property
Parking
- Total spaces: 6
- Parking features: Attached, Garage Door Opener, Garage Faces Side, Barn, Paved Drive, Off Street, Paved
- Attached garage spaces: 3
- Uncovered spaces: 3
Features
- Patio & porch: Screened, Deck
- Exterior features: Porch - Screened, Deck, Storage, Barn/Stable, Fruit Trees
- Waterfront features: Lake/Pond, 1 to 2 Mile To Beach, Beach Ownership(Public)
Lot
- Size: 2.72 Acres
- Features: Wooded, Cleared, Level
Details
- Additional structures: Barn/Stable
- Parcel number: Map ID : 28074001,4435156
- Zoning: WSP
Construction
Type & style
- Home type: SingleFamily
- Architectural style: Colonial
- Property subtype: Single Family Residence
Materials
- Frame
- Foundation: Concrete Perimeter
- Roof: Shingle
Condition
- Year built: 2003
Utilities & green energy
- Electric: Circuit Breakers, Other (See Remarks)
- Sewer: Private Sewer
- Water: Private
Community & neighborhood
Community
- Community features: Pool, Park, Walk/Jog Trails, Golf, Medical Facility, Bike Path, Conservation Area, Public School
Location
- Region: Northampton
- Subdivision: Leeds neighborhood
Other
Other facts
- Road surface type: Paved
Price history
| Date | Event | Price |
|---|---|---|
| 11/18/2024 | Sold | $1,000,000+7%$333/sqft |
Source: MLS PIN #73299048 Report a problem | ||
| 10/5/2024 | Listed for sale | $935,000$312/sqft |
Source: MLS PIN #73299048 Report a problem | ||
Public tax history
| Year | Property taxes | Tax assessment |
|---|---|---|
| 2025 | $9,099 -6.8% | $653,200 +1.6% |
| 2024 | $9,761 +4.2% | $642,600 +8.7% |
| 2023 | $9,365 +9.2% | $591,200 +23.3% |
Find assessor info on the county website
Neighborhood: 01062
Nearby schools
GreatSchools rating
- 7/10Leeds Elementary SchoolGrades: PK-5Distance: 2.5 mi
- 5/10John F Kennedy Middle SchoolGrades: 6-8Distance: 2.7 mi
- 9/10Northampton High SchoolGrades: 9-12Distance: 3.3 mi
Schools provided by the listing agent
- Elementary: Leeds (K-5)
- Middle: Jfk (6-8)
- High: N'tonhigh(9-12)
Source: MLS PIN. This data may not be complete. We recommend contacting the local school district to confirm school assignments for this home.
Get pre-qualified for a loan
At Zillow Home Loans, we can pre-qualify you in as little as 5 minutes with no impact to your credit score.An equal housing lender. NMLS #10287.
Sell for more on Zillow
Get a Zillow Showcase℠ listing at no additional cost and you could sell for .
$1,066,800
2% more+$21,336
With Zillow Showcase(estimated)$1,088,136
