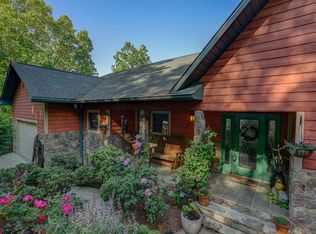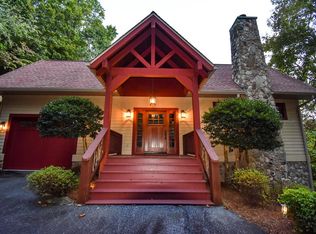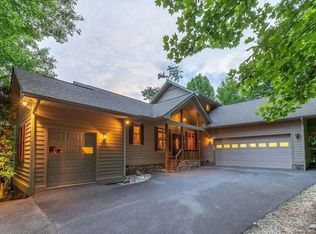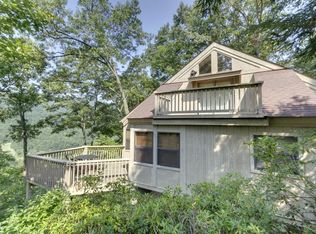Wonderful home located within Smoky Mountain Country Club! This beautiful Mountain home offers a larger foyer / entry way with a half bath off the large garage entrance. Main level features the large open kitchen; with plenty of cabinet and counter space. Large family room with rock fireplace, large main bedroom just off the family room to include large walk-in closet and bath! Wonderful deck space off the family room and main bedroom with beautiful views, perfect for outdoor entertaining while enjoying the beautiful and peaceful NC Mountains!! Both upper and lower levels offer private and spacious rooms each with a full bath and plenty of storage. Enjoy all the amenities that the Smoky Mtn. Country Club has to offer: A beautiful Par 71 Golf course, heated pool & whirlpool spa, fitness room and tennis. Smoky Mountain Country Club is centrally located in the heart of the Smoky Mountains; just minutes to all the wonderful attractions that our mountains have to offer!
This property is off market, which means it's not currently listed for sale or rent on Zillow. This may be different from what's available on other websites or public sources.




