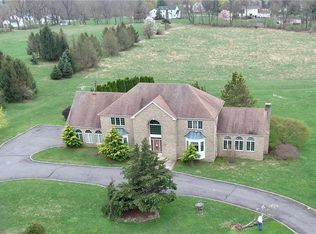Custom built open floor plan home located on over 4 acres in desirable Neshanic Station in Readington twp. Gorgeous Brazilian cherry floors,w/ 9ft &10ft ceilings as well as a 2 story foyer and family rm updated kitchen w/granite SS appliances, wine cooler & center aisle that seats 6! Family rm boasts floor to ceiling brick wood burning fireplace. 1st flr bedroom/den has built in shelves, a closet and a full bathroom around the corner. 4 xtra large bdrms, a loft area in hallway that overlooks foyer and family rm, dressing/sitting rm w/2 walkin closets off the master bdrm. Finished basement w/easy clean floors, w/xtra storage space. Beautifully landscaped,multi level deck, heated pool & spa and huge yard. This home is centrally located to all major highways, mass transit, shopping centers & malls
This property is off market, which means it's not currently listed for sale or rent on Zillow. This may be different from what's available on other websites or public sources.
