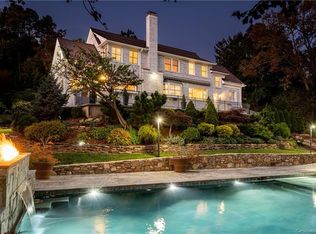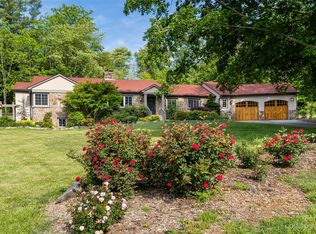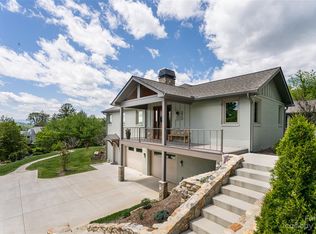Old world charm meets modern luxury in this stunning 1925 Tudor in historic Lakeview Park. Extensive renovation and attention to detail earned this home the prestigious Griffin Award. Modern updates include spacious gourmet kitchen, multiple bathroom remodels, new gym and entertainment room addition on the lower level along with 3 new HVAC & heat pump systems plus third garage addition with separate guest suite above. This Tudor boasts of gorgeous original features such as quarter sawn oak floors, period light fixtures and leaded glass windows throughout; each of these timeless luxury features are unparalleled. Property is situated on over 2.5 acres offering lovely mountain views, terraced gardens and even a half court basketball court. Nestled on a gorgeous knoll, within minutes to downtown, this grand estate is the blend of classic architecture (G.A & E.H Boehm Architecture of New York), and new (Red House Architecture). Enjoy all this spectacular home and grounds have to offer.
This property is off market, which means it's not currently listed for sale or rent on Zillow. This may be different from what's available on other websites or public sources.


