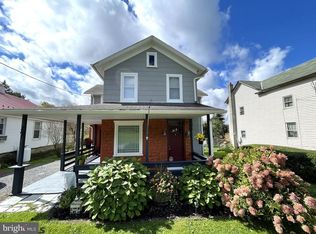3 Bay 2 Story Garage, cemented Covered Front Porch, Covered Wrap Back Deck with two landing stairs and another ramp towards driveway. New Siding, New Metal Roofing. Three heating sources, Gas Fireplace, Electric baseboard heat and Forced Air Furnace. Paved two car parking beside house. Metal roof, vinyl sided Potting Shed with electric. .Full size Stand-up wire Pet Outdoor Pen with nest box, suitable for chickens, bunnies, cats. Outdoor Shower. Landscaped, optional full backyard yard dawn to dusk light, fully chain-linked backyard with 2 gates beside house and double drive in gate beside garage for backyard access. Fenced area in yard with dog house and gate. Newer Kitchen with Bay Window.. Whole house has newer floors, walls, ceilings, electric and lighting, extra deep window sills,, and walls packed with insulation. Upstairs pantry, along with three accesses to full length attic on each side of house. Two Built-in closets, along with a walk-in closet in Master bedroom. Linen closet outside bathroom, Built-in closets and shelves in spare bedroom. Built-in Shelves, and two built-in full length cabinets in Living room. Bathroom has a beautiful handcrafted whole wall vanity with upper built-in cabinets with four electric plug-ins also, an above toilet built-in cabinet and a full length built-in towel cabinet Deck entrance by French doors, inside has a privacy entrance 3/4 wall, an elevated washer dryer area with upper cabinets and a whole wall coat closet with iron bar rods. Outdoor has 3 water spigots around house and one at garage. Double door refrigerator with ice maker in kitchen, two freezers on elevated pad cemented floor, and another refrigerator with ice maker, also on elevated pad on cement floor. Garage has three bays with vinyl doors and outdoor lighting and a separate entrance door. Second story has double glass French doors. Main garage is equipped with a air compressor, workbench and a refrigerator also.
This property is off market, which means it's not currently listed for sale or rent on Zillow. This may be different from what's available on other websites or public sources.

