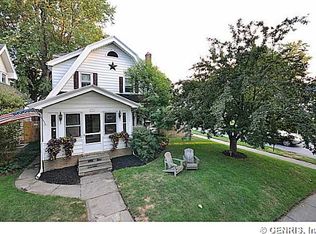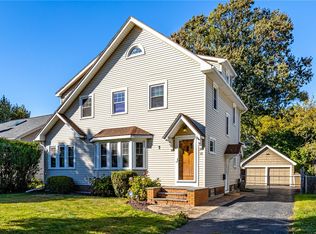Closed
$251,000
263 Somershire Dr, Rochester, NY 14617
5beds
1,500sqft
Single Family Residence
Built in 1932
5,227.2 Square Feet Lot
$277,300 Zestimate®
$167/sqft
$2,533 Estimated rent
Maximize your home sale
Get more eyes on your listing so you can sell faster and for more.
Home value
$277,300
$255,000 - $302,000
$2,533/mo
Zestimate® history
Loading...
Owner options
Explore your selling options
What's special
Welcome Home to this classic Irondequoit Colonial with original gumwood trim and original hardwood floors throughout. This Charming home features five bedrooms and two bathrooms, providing ample space for a growing family. The heart of the home is the well-maintained kitchen with a dining room that can be used for everyday or formal gatherings. The living room is perfect for large gatherings and has abundant natural lighting. Do you need an office – with 4 bedrooms and 1 office, you can pick the one you want. Step outside to the brand-new deck and the wonderful 6 foot privacy fenced backyard that offers privacy and a safe play area for kids/pets. You are minutes away from I-Square, Seneca Park Zoo, Sea Breeze, Durand Eastman Park and beach. You are walking distance for schools K-12. Would you like to take a walk after dinner – perfect – this neighborhood offers sidewalks with street lights – what a dream, it brings back the elegance and charm of neighborhoods. All three NEW exterior doors and garage door and Vinyl windows - new. Updated kitchen & bath, New deck 2021. Greenlight district. Don’t miss out on this wonderful opportunity.
Zillow last checked: 8 hours ago
Listing updated: November 15, 2024 at 11:17am
Listed by:
Rita Lujan Pettinaro 585-362-8900,
Keller Williams Realty Greater Rochester
Bought with:
Fallanne R. Jones, 10301221175
Keller Williams Realty Greater Rochester
Danielle R. Johnson, 10401215097
Keller Williams Realty Greater Rochester
Source: NYSAMLSs,MLS#: R1560420 Originating MLS: Rochester
Originating MLS: Rochester
Facts & features
Interior
Bedrooms & bathrooms
- Bedrooms: 5
- Bathrooms: 2
- Full bathrooms: 2
Bedroom 1
- Level: Second
Bedroom 1
- Level: Second
Bedroom 2
- Level: Second
Bedroom 2
- Level: Second
Bedroom 3
- Level: Second
Bedroom 3
- Level: Second
Bedroom 4
- Level: Third
Bedroom 4
- Level: Third
Bedroom 5
- Level: Third
Bedroom 5
- Level: Third
Basement
- Level: Basement
Basement
- Level: Basement
Dining room
- Level: First
Dining room
- Level: First
Family room
- Level: Basement
Family room
- Level: Basement
Kitchen
- Level: First
Kitchen
- Level: First
Living room
- Level: First
Living room
- Level: First
Heating
- Gas, Forced Air, Hot Water
Cooling
- Central Air
Appliances
- Included: Dishwasher, Disposal, Gas Oven, Gas Range, Gas Water Heater, Humidifier
- Laundry: In Basement
Features
- Attic, Ceiling Fan(s), Separate/Formal Dining Room, Entrance Foyer, Separate/Formal Living Room, Home Office, Country Kitchen, Sliding Glass Door(s), Storage, Natural Woodwork, Convertible Bedroom, Programmable Thermostat
- Flooring: Ceramic Tile, Hardwood, Tile, Varies
- Doors: Sliding Doors
- Basement: Full,Partially Finished
- Has fireplace: No
Interior area
- Total structure area: 1,500
- Total interior livable area: 1,500 sqft
Property
Parking
- Total spaces: 1
- Parking features: Detached, Garage, Shared Driveway
- Garage spaces: 1
Features
- Stories: 3
- Patio & porch: Deck, Open, Patio, Porch
- Exterior features: Blacktop Driveway, Deck, Fully Fenced, Patio, Private Yard, See Remarks
- Fencing: Full
Lot
- Size: 5,227 sqft
- Dimensions: 49 x 108
- Features: Near Public Transit, Rectangular, Rectangular Lot, Residential Lot
Details
- Parcel number: 2634000761000003055000
- Special conditions: Standard
Construction
Type & style
- Home type: SingleFamily
- Architectural style: Colonial,Two Story
- Property subtype: Single Family Residence
Materials
- Vinyl Siding
- Foundation: Block
- Roof: Shingle
Condition
- Resale
- Year built: 1932
Utilities & green energy
- Electric: Circuit Breakers
- Sewer: Connected
- Water: Connected, Public
- Utilities for property: Cable Available, High Speed Internet Available, Sewer Connected, Water Connected
Community & neighborhood
Location
- Region: Rochester
- Subdivision: Rainsford Park
Other
Other facts
- Listing terms: Cash,Conventional,FHA,VA Loan
Price history
| Date | Event | Price |
|---|---|---|
| 11/1/2024 | Sold | $251,000+0.4%$167/sqft |
Source: | ||
| 9/7/2024 | Pending sale | $249,900$167/sqft |
Source: | ||
| 9/5/2024 | Contingent | $249,900$167/sqft |
Source: | ||
| 9/5/2024 | Pending sale | $249,900$167/sqft |
Source: | ||
| 8/21/2024 | Listed for sale | $249,900+108.3%$167/sqft |
Source: | ||
Public tax history
| Year | Property taxes | Tax assessment |
|---|---|---|
| 2024 | -- | $177,000 |
| 2023 | -- | $177,000 +27.8% |
| 2022 | -- | $138,500 |
Find assessor info on the county website
Neighborhood: 14617
Nearby schools
GreatSchools rating
- 9/10Briarwood SchoolGrades: K-3Distance: 0.2 mi
- 6/10Dake Junior High SchoolGrades: 7-8Distance: 0.4 mi
- 8/10Irondequoit High SchoolGrades: 9-12Distance: 0.4 mi
Schools provided by the listing agent
- District: West Irondequoit
Source: NYSAMLSs. This data may not be complete. We recommend contacting the local school district to confirm school assignments for this home.

