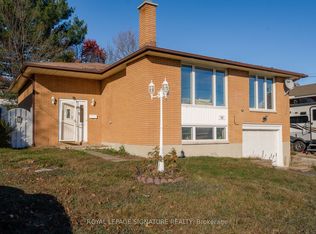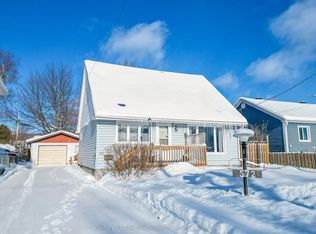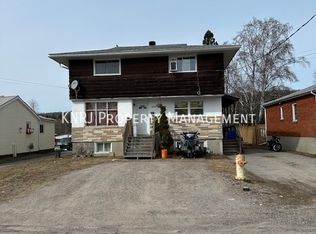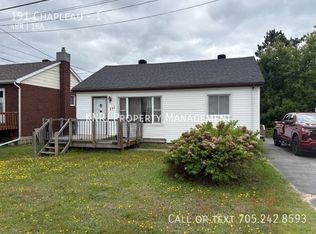Looking of a excellent income property that requires no work. This 3 + 2 bedroom bungalow located in Widdifield area. Just across from the former the Widdifield Secondary School and next to the a church is exactly where you want to be. Numerous upgrades over the last several years from windows / doors, roof, furnace, light fixtures and bathrooms, attic insulation are a few to mention. Home as a basement apartment with its own entrance. 10' x 16' storage shed and a playground sized backyard. Great investment property. Income helper or multi generational living arrangement.
This property is off market, which means it's not currently listed for sale or rent on Zillow. This may be different from what's available on other websites or public sources.



