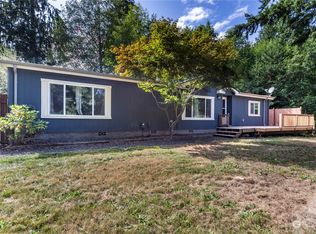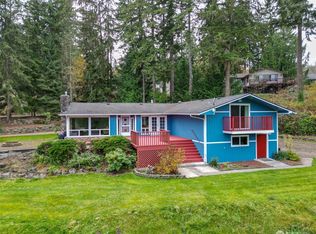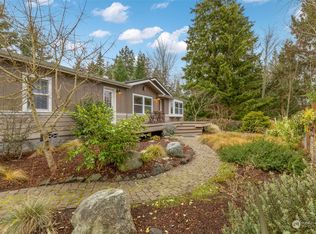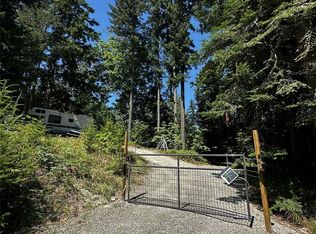Sold
Listed by:
Kimberly Schweitzer,
Coldwell Banker Bain
Bought with: Windermere R.E. Hood Canal
$449,000
263 Sentinel Firs Road, Port Hadlock, WA 98339
2beds
1,232sqft
Manufactured On Land
Built in 1994
1.14 Acres Lot
$446,500 Zestimate®
$364/sqft
$1,581 Estimated rent
Home value
$446,500
$424,000 - $469,000
$1,581/mo
Zestimate® history
Loading...
Owner options
Explore your selling options
What's special
Experience this cozy and private retreat nestled among majestic towering cedar and fir trees. Enjoy the sunshine and peek-a-boo view of Puget Sound and the Salish Sea. Stretch out and enjoy outdoor living at its finest! Extensive remodeling throughout the main home featuring 2 bedrooms, updated bathrooms, tastefully updated kitchen with new stainless-steel appliances, lots of storage, and additional seating for your guests. Ideal outdoor spaces for entertaining and enjoying the natural backdrop of nature surrounding the property. Plenty of parking, including 2-car detached garage, and plenty of room for an RV and boat. Situated on just over an acre, there is plenty of space to create a vegetable garden or playground! Welcome home!
Zillow last checked: 8 hours ago
Listing updated: September 29, 2023 at 11:15am
Listed by:
Kimberly Schweitzer,
Coldwell Banker Bain
Bought with:
Andreas George Andreadis, 27759
Windermere R.E. Hood Canal
Source: NWMLS,MLS#: 2148528
Facts & features
Interior
Bedrooms & bathrooms
- Bedrooms: 2
- Bathrooms: 2
- Full bathrooms: 1
- 3/4 bathrooms: 1
- Main level bedrooms: 2
Primary bedroom
- Level: Main
Bedroom
- Level: Main
Bathroom full
- Level: Main
Bathroom three quarter
- Level: Main
Dining room
- Level: Main
Entry hall
- Level: Main
Family room
- Level: Main
Kitchen with eating space
- Level: Main
Utility room
- Level: Main
Heating
- Forced Air
Cooling
- None
Appliances
- Included: Dishwasher_, Dryer, Refrigerator_, StoveRange_, Washer, Dishwasher, Refrigerator, StoveRange
Features
- Dining Room
- Flooring: Laminate, Carpet
- Windows: Double Pane/Storm Window, Skylight(s)
- Has fireplace: No
Interior area
- Total structure area: 1,232
- Total interior livable area: 1,232 sqft
Property
Parking
- Total spaces: 2
- Parking features: RV Parking, Detached Garage
- Garage spaces: 2
Features
- Levels: One
- Stories: 1
- Entry location: Main
- Patio & porch: Wall to Wall Carpet, Laminate, Double Pane/Storm Window, Dining Room, Skylight(s), Walk-In Closet(s)
- Has view: Yes
- View description: Mountain(s), Partial, Sound
- Has water view: Yes
- Water view: Sound
Lot
- Size: 1.14 Acres
- Features: Dead End Street, Paved, Secluded, Deck, Fenced-Partially, Outbuildings, Patio, RV Parking
- Topography: Rolling,Terraces
- Residential vegetation: Brush, Garden Space, Wooded
Details
- Parcel number: 921193038
- Zoning description: Jurisdiction: See Remarks
- Special conditions: Standard
Construction
Type & style
- Home type: MobileManufactured
- Architectural style: See Remarks
- Property subtype: Manufactured On Land
Materials
- Wood Products
- Foundation: Poured Concrete
- Roof: Composition
Condition
- Good
- Year built: 1994
- Major remodel year: 1994
Details
- Builder model: 276845/276846
Utilities & green energy
- Electric: Company: PSE
- Sewer: Septic Tank
- Water: Individual Well
- Utilities for property: Astound, Astound
Community & neighborhood
Location
- Region: Port Hadlock
- Subdivision: Irondale
Other
Other facts
- Body type: Double Wide
- Listing terms: Cash Out,Conventional,FHA,USDA Loan,VA Loan
- Road surface type: Dirt
- Cumulative days on market: 618 days
Price history
| Date | Event | Price |
|---|---|---|
| 9/29/2023 | Sold | $449,000$364/sqft |
Source: | ||
| 8/23/2023 | Pending sale | $449,000$364/sqft |
Source: | ||
| 8/8/2023 | Listed for sale | $449,000+180.6%$364/sqft |
Source: | ||
| 1/14/2022 | Sold | $160,000$130/sqft |
Source: | ||
Public tax history
| Year | Property taxes | Tax assessment |
|---|---|---|
| 2024 | $2,718 +97.5% | $330,023 +102% |
| 2023 | $1,376 +4.7% | $163,408 -0.2% |
| 2022 | $1,314 +7.3% | $163,662 +27.2% |
Find assessor info on the county website
Neighborhood: 98339
Nearby schools
GreatSchools rating
- 6/10Chimacum Elementary SchoolGrades: 3-6Distance: 3 mi
- 4/10Chimacum High SchoolGrades: 7-12Distance: 3 mi
- NAChimacum Creek Primary SchoolGrades: PK-2Distance: 4.1 mi



