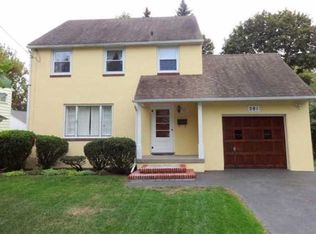Nicely priced Traditional Center Entrance Colonial has been owned by same family since Day 1! Newer Vinyl windows throughout offer a bright & cheery Functionable Floor Plan, Featuring large Living Rm, Formal Dining Rm, Slider to Fenced Rear yard & Deck! Three nice size bedrooms on 2nd Floor, Enclosed Breezeway adjoins House & 1.5 garage w/ Front & rear overhead doors. Hardwood Floors & Character & Charm remain! Bath & Kitchen have been updated over the years. Move right in & do your own personal cosmetics along the way! 1 Year Home Warranty negotiable. Delayed negotiations until Tues. July 12th 2022 at 3pm. *Seller's have not used Fireplace in several years condition unknown* 2022-07-13
This property is off market, which means it's not currently listed for sale or rent on Zillow. This may be different from what's available on other websites or public sources.
