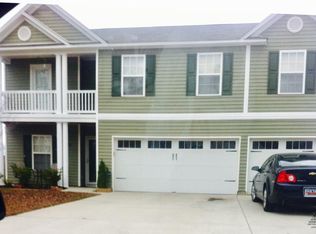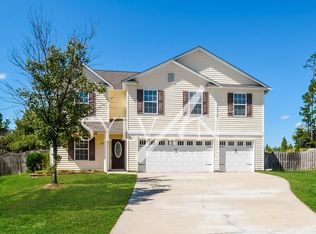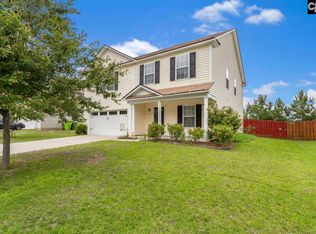The Beaujolais Plan from Great Southern. New paint in all rooms. 3124 square feet. Laminate hardwoods throughout Lower level. Formal Dining, Living room with fireplace. Spacious kitchen with granite, large pantry and Island. Guest bedroom and full bathroom on main level. The upstairs master has 2 walk in closets, a garden tub and separate shower, his and her sinks, the upstairs also has a laundry room, access to the balcony porch, 2 additional bedrooms, a bath and huge loft. Outside is a covered front porch, screened porch and deck. The back yard is fenced.
This property is off market, which means it's not currently listed for sale or rent on Zillow. This may be different from what's available on other websites or public sources.


