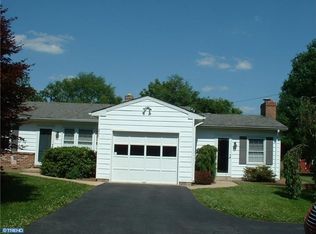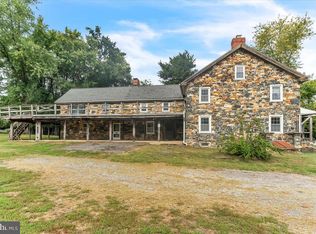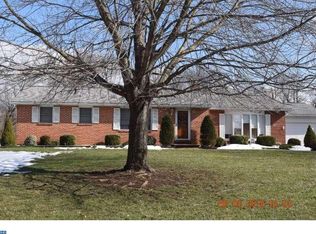Sold for $425,000
$425,000
263 School House Rd, West Grove, PA 19390
3beds
1,600sqft
Single Family Residence
Built in 1970
0.85 Acres Lot
$426,700 Zestimate®
$266/sqft
$2,596 Estimated rent
Home value
$426,700
$401,000 - $452,000
$2,596/mo
Zestimate® history
Loading...
Owner options
Explore your selling options
What's special
Picture perfect in Avon Grove! Discover charm and comfort in this inviting single-level rancher, boasting 3 spacious bedrooms and 1.5 baths on a generous, flat lot perfect for easy living and outdoor enjoyment. Step inside to gleaming hardwood floors gracing the formal living room, dining room, hallway, and all three bedrooms, creating a seamless flow throughout. The expansive family room steals the show with its generous size and abundant natural light coming from the large picture window. The entire home gets great light all day long! The heart of the home shines in the large kitchen, where freshly painted cabinets offer ample storage and counter space for all your culinary adventures. Updates completed with this professionally renovated hall bath, a true standout with stunning tile work and modern flair. Fresh neutral paints throughout enhance the sunny ambiance, while thoughtful updates like new 6-panel doors with sleek black hardware add a contemporary touch. The laundry room is a large conversion and is super functional and great for all the mud room type of activities. The 1/2 bath is here and the entry to the covered porch with new fan is off this space as well. Outside, unwind on the covered porch overlooking the level yard, or appreciate the oversized driveway that provides plenty of parking and potential. Enjoy peace of mind with recent upgrades: a brand-new roof installed in April 2025, a newer heater, and a 2022 hot water heater. Connected to public water and natural gas for efficiency and convenience. Super clean basement perfect for storage. Situated in a prime location just moments from schools and shopping, this gem combines timeless appeal with modern updates—ready for you to call home!
Zillow last checked: 8 hours ago
Listing updated: November 12, 2025 at 01:30pm
Listed by:
Christina Reid 610-999-1081,
RE/MAX Town & Country
Bought with:
Erica Walker, RS-0038477
Keller Williams Real Estate -Exton
Source: Bright MLS,MLS#: PACT2110546
Facts & features
Interior
Bedrooms & bathrooms
- Bedrooms: 3
- Bathrooms: 2
- Full bathrooms: 1
- 1/2 bathrooms: 1
- Main level bathrooms: 2
- Main level bedrooms: 3
Basement
- Area: 0
Heating
- Hot Water, Natural Gas
Cooling
- Central Air, Electric
Appliances
- Included: Dishwasher, Exhaust Fan, Oven/Range - Electric, Washer, Dryer, Gas Water Heater
Features
- Bathroom - Stall Shower, Ceiling Fan(s), Dining Area, Floor Plan - Traditional, Formal/Separate Dining Room, Eat-in Kitchen, Kitchen - Table Space
- Flooring: Carpet, Hardwood, Wood
- Windows: Skylight(s)
- Basement: Unfinished
- Has fireplace: No
Interior area
- Total structure area: 1,600
- Total interior livable area: 1,600 sqft
- Finished area above ground: 1,600
- Finished area below ground: 0
Property
Parking
- Total spaces: 6
- Parking features: Built In, Garage Faces Front, Inside Entrance, Attached, Driveway
- Attached garage spaces: 1
- Uncovered spaces: 5
Accessibility
- Accessibility features: None
Features
- Levels: One
- Stories: 1
- Pool features: None
Lot
- Size: 0.85 Acres
- Features: Front Yard, Level, Open Lot, Rear Yard, SideYard(s)
Details
- Additional structures: Above Grade, Below Grade
- Parcel number: 5911 0031.0200
- Zoning: R10
- Special conditions: Standard
Construction
Type & style
- Home type: SingleFamily
- Architectural style: Ranch/Rambler
- Property subtype: Single Family Residence
Materials
- Brick, Brick Front
- Foundation: Block
- Roof: Pitched,Shingle
Condition
- Very Good
- New construction: No
- Year built: 1970
Utilities & green energy
- Sewer: On Site Septic
- Water: Public
- Utilities for property: Cable Available, Electricity Available, Natural Gas Available, Phone Not Available, Water Available
Community & neighborhood
Location
- Region: West Grove
- Subdivision: None Available
- Municipality: LONDON GROVE TWP
Other
Other facts
- Listing agreement: Exclusive Right To Sell
- Listing terms: Cash,Conventional,FHA,VA Loan
- Ownership: Fee Simple
Price history
| Date | Event | Price |
|---|---|---|
| 11/7/2025 | Sold | $425,000+6.3%$266/sqft |
Source: | ||
| 10/8/2025 | Contingent | $399,900$250/sqft |
Source: | ||
| 10/5/2025 | Listed for sale | $399,900$250/sqft |
Source: | ||
Public tax history
| Year | Property taxes | Tax assessment |
|---|---|---|
| 2025 | $6,206 +1.5% | $150,030 |
| 2024 | $6,114 | $150,030 |
| 2023 | $6,114 +2.1% | $150,030 |
Find assessor info on the county website
Neighborhood: 19390
Nearby schools
GreatSchools rating
- NAPenn London El SchoolGrades: K-2Distance: 3.7 mi
- 7/10Fred S Engle Middle SchoolGrades: 7-8Distance: 1 mi
- 9/10Avon Grove High SchoolGrades: 9-12Distance: 3 mi
Schools provided by the listing agent
- District: Avon Grove
Source: Bright MLS. This data may not be complete. We recommend contacting the local school district to confirm school assignments for this home.
Get a cash offer in 3 minutes
Find out how much your home could sell for in as little as 3 minutes with a no-obligation cash offer.
Estimated market value$426,700
Get a cash offer in 3 minutes
Find out how much your home could sell for in as little as 3 minutes with a no-obligation cash offer.
Estimated market value
$426,700


