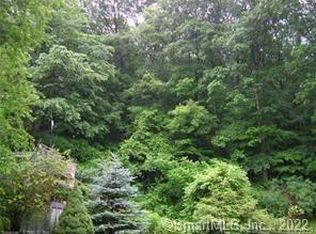This 3-Bedroom, 2-Bath home in the heart of Litchfield County is conveniently sited on 8+ acres and just minutes from the town amenities. The Main floor's Living/Dining/Kitchen Area opens to outdoor dining on the back patio. A First Floor Bedroom and full Bath complete the main floor. Upstairs there are two additional Bedrooms and a Full Bath. The Walkout Lower Level offers a Bonus Room and Mudroom Entry for everyday living. Nearby amenities include: Housatonic River, Mohawk Mountain Ski Area, Hotchkiss School, Falls Village Inn, Lime Rock Race Track, Housatonic Valley Regional High School, Toymaker Café, Hunt Library, the villages of Salisbury, CT; Millerton, NY.
This property is off market, which means it's not currently listed for sale or rent on Zillow. This may be different from what's available on other websites or public sources.

