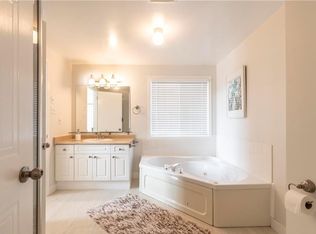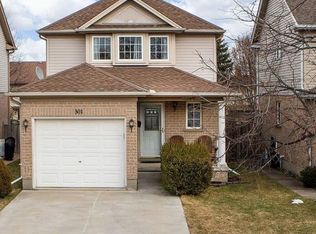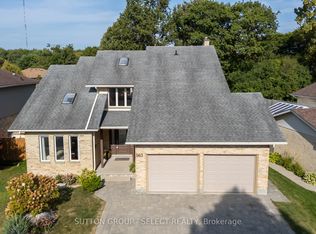House Features: located in a quiet, mature, family oriented neighborhood, Modern looking, clean, bright 2-level single detached house with lots of nature light throughout. 3 bedrooms on 2nd floor, 2.5 bath, single garage + driveway, fully renovated basement, open concept kitchen dining living room Nearby: Victoria hospital, St Joseph hospital, Hospital of Western University, Western University, Canada Life Assurance, 5 min to Highland Country Golf Club, Springbank park, shopping groceries, downtown, 10 min to highway 401/402. Desired Tenants: AAA+ tenants only Applicant Requirement (documents to be verified): Full version credit report (Equifax only) Letter of employment/school supporting financial documents former landlord(s) references check Rental application form no smoking of any sort $2700/month exclude all utilities and hot water tank rental. Extras: s/s Fridge, gas stove, dishwasher, washer, dryer, all existing window coverings. Pls note: furniture in the pictures for references only, not included. Available : first week of August, 2022 maria.dopulos1926-gmail.com, or please reply with your contact info One year lease required, $2700/month exclude all utilities and hot water tank rental.
This property is off market, which means it's not currently listed for sale or rent on Zillow. This may be different from what's available on other websites or public sources.



