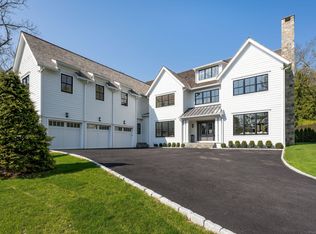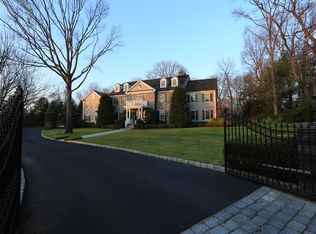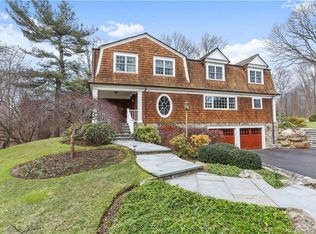RANCH STYLE HOME WITH 3 BEDS AND 2.2 BATHS. HOUSE IS LOCATED ON A PRIVATE ROAD WITH A 2+ACRE LOT! 2 CAR ATTACHED GARAGE. PERGOLA IN THE REAR. WALKOUT FINISHED BASEMENT. 3 FP'S. ENJOY THE SUNROOM WHICH LEADS TO A STONE PATIO. MASTER SUITE WITH FULL BATH AND SITTING ROOM. FORMAL DINING ROOM WITH TRAY CEILING. LIVING ROOM WITH WAINSCOTING, CROWN MOLDING AND WET BAR. CAIR. PROPERTY NEEDS WORK BUT HAS LOADS OF POTENTIAL TO MAKE THIS YOUR DREAM HOME!
This property is off market, which means it's not currently listed for sale or rent on Zillow. This may be different from what's available on other websites or public sources.


